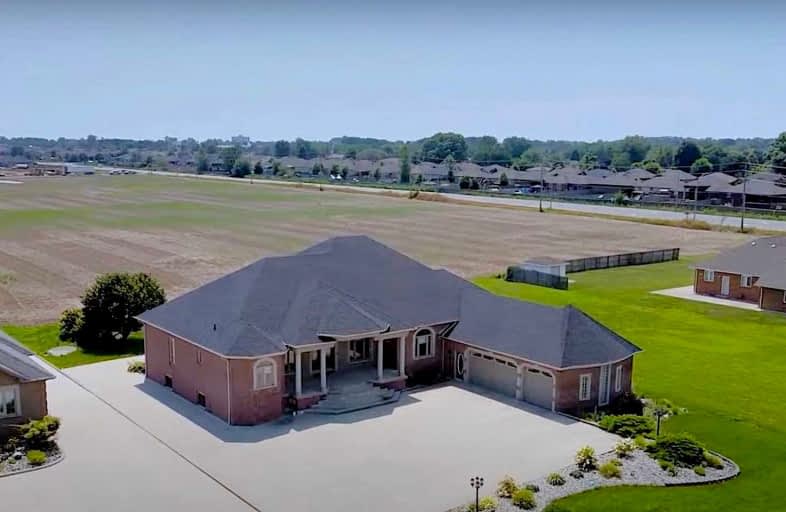Sold on Mar 03, 2022
Note: Property is not currently for sale or for rent.

-
Type: Detached
-
Style: Bungalow
-
Size: 3500 sqft
-
Lot Size: 100 x 200 Feet
-
Age: No Data
-
Taxes: $10,400 per year
-
Days on Site: 10 Days
-
Added: Feb 21, 2022 (1 week on market)
-
Updated:
-
Last Checked: 3 months ago
-
MLS®#: X5508530
-
Listed By: Proedge realty inc., brokerage
Custom-Built Brick Ranch Close To 4000 Sq-Ft On The Main Level With Abundant Natural Light Through Huge Windows. Open-Concept Layout With 10-11 Ft Ceilings, Marble Flooring In The Living Areas And Hardwood Flooring In The Office And 4 Huge Bedrooms That Come With 2 Ensuites. Back Side Is The Deck With A Covered Portion And An Uncovered Portion With Composite Material.
Extras
Unfinished Basement Offers The Possibility Of 2-3 Big More Rooms With Huge Lookout Windows And Tiled Floor With In-Floor Heating In The Basement And Garage. Concrete Pad Covering Half The Front With A Path Leading To The Back.
Property Details
Facts for 916 Mersea Road 2 Road, Leamington
Status
Days on Market: 10
Last Status: Sold
Sold Date: Mar 03, 2022
Closed Date: May 03, 2022
Expiry Date: May 23, 2022
Sold Price: $1,025,000
Unavailable Date: Mar 03, 2022
Input Date: Feb 21, 2022
Prior LSC: Listing with no contract changes
Property
Status: Sale
Property Type: Detached
Style: Bungalow
Size (sq ft): 3500
Area: Leamington
Availability Date: Tbd
Inside
Bedrooms: 5
Bedrooms Plus: 1
Bathrooms: 4
Kitchens: 1
Rooms: 9
Den/Family Room: Yes
Air Conditioning: Central Air
Fireplace: Yes
Laundry Level: Main
Central Vacuum: Y
Washrooms: 4
Building
Basement: Part Fin
Basement 2: Sep Entrance
Heat Type: Forced Air
Heat Source: Gas
Exterior: Brick
Exterior: Stone
UFFI: No
Water Supply: Municipal
Special Designation: Other
Retirement: N
Parking
Driveway: Private
Garage Spaces: 3
Garage Type: Attached
Covered Parking Spaces: 6
Total Parking Spaces: 9
Fees
Tax Year: 2021
Tax Legal Description: Con 1 Pt Lots 9 And 10 Rp 12R18994 Parts 6 And 10
Taxes: $10,400
Land
Cross Street: Mersea Rd 2 & Oak St
Municipality District: Leamington
Fronting On: East
Pool: None
Sewer: Septic
Lot Depth: 200 Feet
Lot Frontage: 100 Feet
Rooms
Room details for 916 Mersea Road 2 Road, Leamington
| Type | Dimensions | Description |
|---|---|---|
| Kitchen Main | 4.10 x 3.90 | Marble Floor |
| Living Main | 3.90 x 4.60 | Marble Floor |
| Dining Main | 7.60 x 4.60 | Marble Floor |
| Family Main | 5.00 x 6.60 | Marble Floor |
| Prim Bdrm Main | 4.60 x 7.60 | Hardwood Floor, 5 Pc Ensuite, Closet |
| 2nd Br Main | 3.60 x 4.60 | Hardwood Floor, 5 Pc Ensuite, Closet |
| 3rd Br Main | 5.30 x 4.10 | Hardwood Floor, 3 Pc Ensuite, Closet |
| 4th Br Main | 4.20 x 4.25 | Hardwood Floor, Closet |
| 5th Br Main | 3.40 x 3.50 | Hardwood Floor, Closet |
| XXXXXXXX | XXX XX, XXXX |
XXXX XXX XXXX |
$X,XXX,XXX |
| XXX XX, XXXX |
XXXXXX XXX XXXX |
$XXX,XXX |
| XXXXXXXX XXXX | XXX XX, XXXX | $1,025,000 XXX XXXX |
| XXXXXXXX XXXXXX | XXX XX, XXXX | $999,999 XXX XXXX |

Gore Hill Public School
Elementary: PublicMill Street Public School
Elementary: PublicMargaret D Bennie Public School
Elementary: PublicSt Louis Catholic School
Elementary: CatholicQueen Elizabeth Public School
Elementary: PublicÉcole élémentaire catholique Saint-Michel
Elementary: CatholicTilbury District High School
Secondary: PublicCardinal Carter Catholic
Secondary: CatholicKingsville District High School
Secondary: PublicEssex District High School
Secondary: PublicBelle River District High School
Secondary: PublicLeamington District Secondary School
Secondary: Public

