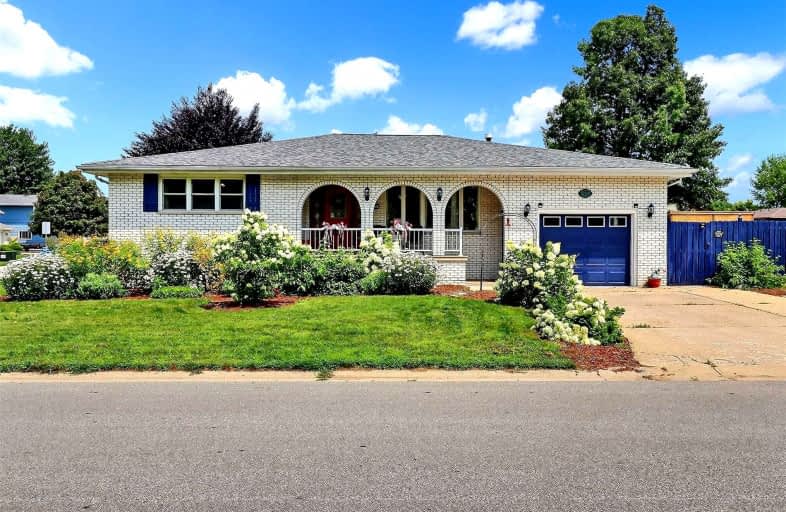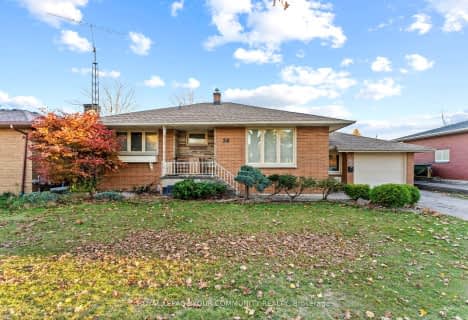Sold on Dec 07, 2021
Note: Property is not currently for sale or for rent.

-
Type: Detached
-
Style: Bungalow
-
Lot Size: 60 x 120 Feet
-
Age: No Data
-
Taxes: $4,050 per year
-
Days on Site: 10 Days
-
Added: Nov 27, 2021 (1 week on market)
-
Updated:
-
Last Checked: 3 months ago
-
MLS®#: X5443631
-
Listed By: Right at home realty inc., brokerage
Very Solid Built Brick Bungalow.4 Bedrooms,2 Washrooms. Attached One Car Garage, Big Driveway To Accomodate 4 Cars. Nice Landscaped Front And Rear Yard. All Existing Appliances Included. Corner Lot With Plenty Sunlight, Close To Park, Walking Trails, Mature Trees And Very Quite Neighbourhood. Possibility Of Inlaw Suit.
Extras
All Existing Appliances, Hot Water Tank Rental.
Property Details
Facts for 85 Alderton Street, Leamington
Status
Days on Market: 10
Last Status: Sold
Sold Date: Dec 07, 2021
Closed Date: Dec 22, 2021
Expiry Date: Feb 25, 2022
Sold Price: $447,500
Unavailable Date: Dec 07, 2021
Input Date: Nov 27, 2021
Prior LSC: Listing with no contract changes
Property
Status: Sale
Property Type: Detached
Style: Bungalow
Area: Leamington
Inside
Bedrooms: 4
Bathrooms: 2
Kitchens: 1
Rooms: 7
Den/Family Room: Yes
Air Conditioning: None
Fireplace: No
Washrooms: 2
Building
Basement: Finished
Heat Type: Forced Air
Heat Source: Gas
Exterior: Brick
Water Supply: Municipal
Special Designation: Unknown
Parking
Driveway: Private
Garage Spaces: 1
Garage Type: Attached
Covered Parking Spaces: 2
Total Parking Spaces: 3
Fees
Tax Year: 2021
Tax Legal Description: Pl M76 Lt23 Corner Ac
Taxes: $4,050
Land
Cross Street: Lithgow
Municipality District: Leamington
Fronting On: North
Pool: None
Sewer: Sewers
Lot Depth: 120 Feet
Lot Frontage: 60 Feet
Rooms
Room details for 85 Alderton Street, Leamington
| Type | Dimensions | Description |
|---|---|---|
| Family Main | - | Window |
| Kitchen Main | - | O/Looks Family |
| Bathroom Main | - | Tile Floor |
| Br Main | - | Closet |
| 2nd Br Main | - | Closet |
| 3rd Br Main | - | Closet |
| Br Bsmt | - | Closet |
| Bathroom Bsmt | - | 3 Pc Bath |
| Laundry Bsmt | - | |
| Rec Bsmt | - |
| XXXXXXXX | XXX XX, XXXX |
XXXX XXX XXXX |
$XXX,XXX |
| XXX XX, XXXX |
XXXXXX XXX XXXX |
$XXX,XXX | |
| XXXXXXXX | XXX XX, XXXX |
XXXX XXX XXXX |
$XXX,XXX |
| XXX XX, XXXX |
XXXXXX XXX XXXX |
$XXX,XXX |
| XXXXXXXX XXXX | XXX XX, XXXX | $447,500 XXX XXXX |
| XXXXXXXX XXXXXX | XXX XX, XXXX | $449,000 XXX XXXX |
| XXXXXXXX XXXX | XXX XX, XXXX | $435,000 XXX XXXX |
| XXXXXXXX XXXXXX | XXX XX, XXXX | $445,000 XXX XXXX |

Gore Hill Public School
Elementary: PublicMill Street Public School
Elementary: PublicMargaret D Bennie Public School
Elementary: PublicSt Louis Catholic School
Elementary: CatholicQueen Elizabeth Public School
Elementary: PublicÉcole élémentaire catholique Saint-Michel
Elementary: CatholicTilbury District High School
Secondary: PublicCardinal Carter Catholic
Secondary: CatholicKingsville District High School
Secondary: PublicEssex District High School
Secondary: PublicBelle River District High School
Secondary: PublicLeamington District Secondary School
Secondary: Public- 2 bath
- 4 bed
- 2000 sqft
36 Pearl Avenue, Leamington, Ontario • N8H 1J7 • Leamington

