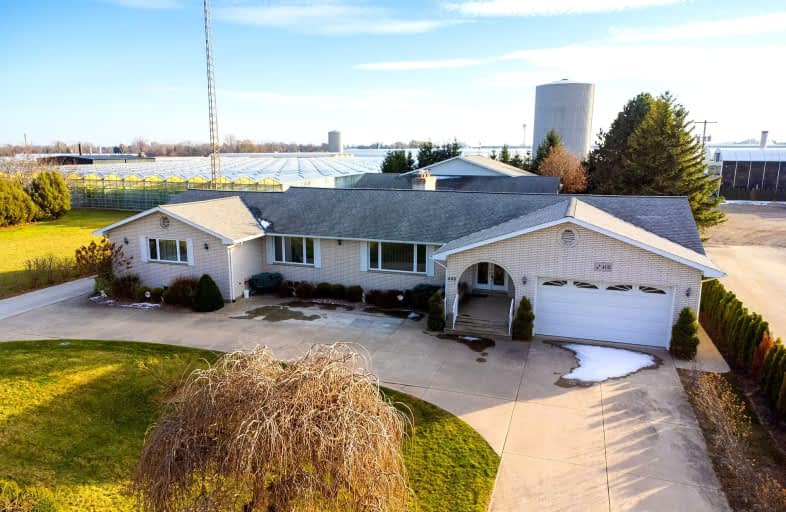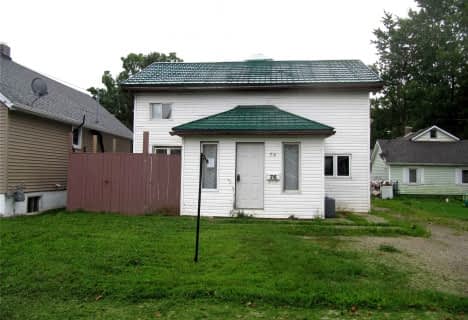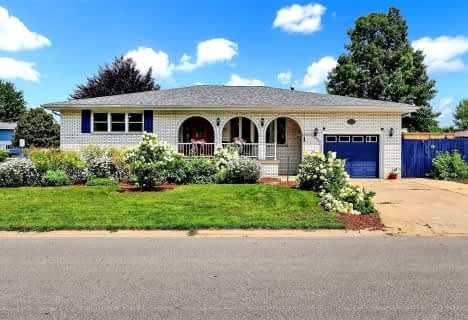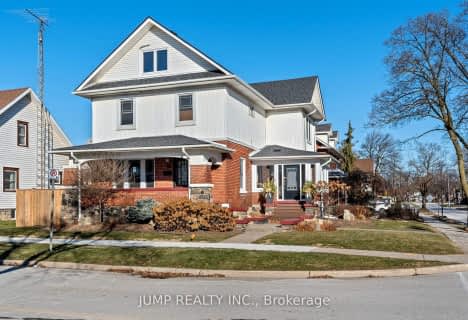
Car-Dependent
- Almost all errands require a car.
Somewhat Bikeable
- Most errands require a car.

Cardinal Carter Middle School
Elementary: CatholicQueen of Peace Catholic School
Elementary: CatholicMargaret D Bennie Public School
Elementary: PublicSt Louis Catholic School
Elementary: CatholicQueen Elizabeth Public School
Elementary: PublicÉcole élémentaire catholique Saint-Michel
Elementary: CatholicTilbury District High School
Secondary: PublicCardinal Carter Catholic
Secondary: CatholicKingsville District High School
Secondary: PublicEssex District High School
Secondary: PublicBelle River District High School
Secondary: PublicLeamington District Secondary School
Secondary: Public-
Seacliffe Park
Seacliff Dr, Leamington ON 3.51km -
Rick Atkin Park
101 Robson Rd, Leamington ON N8H 4R6 4.1km -
Point Pelee National Park
407 RR 1 Monarch Lane, Leamington ON N8H 3V4 6.42km
-
RBC Royal Bank
35 Talbot St W, Leamington ON N8H 1M3 1.74km -
BMO Bank of Montreal
297 Erie St S (Coronation), Leamington ON N8H 3C7 1.84km -
RBC Dominion Securities
5 Mill St E, Leamington ON N8H 1R6 1.87km








