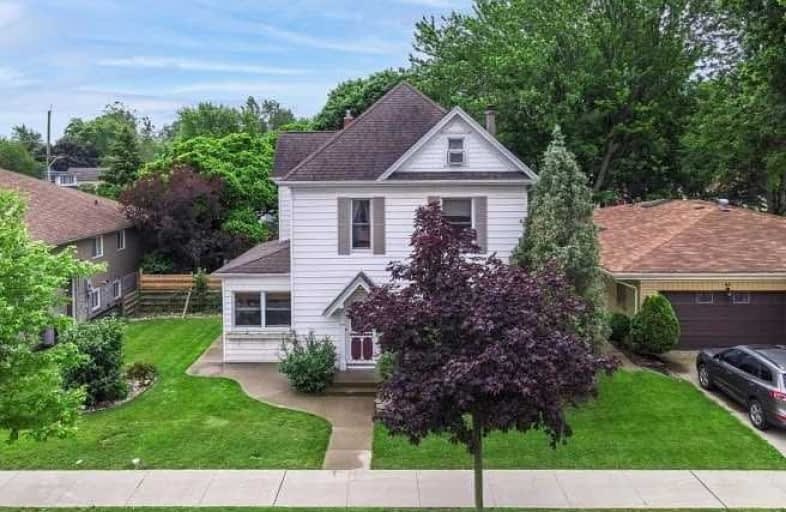Sold on Jul 04, 2021
Note: Property is not currently for sale or for rent.

-
Type: Detached
-
Style: 3-Storey
-
Size: 2500 sqft
-
Lot Size: 58.76 x 132 Feet
-
Age: 100+ years
-
Taxes: $2,910 per year
-
Days on Site: 4 Days
-
Added: Jun 30, 2021 (4 days on market)
-
Updated:
-
Last Checked: 3 months ago
-
MLS®#: X5293659
-
Listed By: Century 21 erie shores realty inc., - 210, brokerage
Lovingly Cared For & Updated 3-Storey Charmer! Main Flr Has Gorgeous Custom Kitchen, Sitting Rm W/Gas Fireplace, Living Rm, Dining Rm & 1/2 Bath. 2nd Level Has A Spacious Landing That Leads To The Oversized Master Bdrm W/Ensuite Bath & Balcony, Roomy 2nd Bdrm, Bath W/Claw Tub & Shower & 3rd Bdrm. 3rd Level Has 2 More Bedrooms. Landscaped, Fenced Yard, New Custom-Built Shed & Detached Garage Finished With Epoxy Flr, Heat & A/C. Paved Two-Car Drive Via Alley.
Extras
**Interboard Listing: Windsor - Essex County R. E. Assoc**
Property Details
Facts for 42 Marlborough Street West, Leamington
Status
Days on Market: 4
Last Status: Sold
Sold Date: Jul 04, 2021
Closed Date: Aug 08, 2021
Expiry Date: Oct 21, 2021
Sold Price: $480,000
Unavailable Date: Jul 04, 2021
Input Date: Jul 02, 2021
Prior LSC: Listing with no contract changes
Property
Status: Sale
Property Type: Detached
Style: 3-Storey
Size (sq ft): 2500
Age: 100+
Area: Leamington
Inside
Bedrooms: 5
Bathrooms: 3
Kitchens: 1
Rooms: 12
Den/Family Room: Yes
Air Conditioning: Central Air
Fireplace: Yes
Laundry Level: Main
Central Vacuum: N
Washrooms: 3
Building
Basement: Full
Basement 2: Unfinished
Heat Type: Forced Air
Heat Source: Gas
Exterior: Alum Siding
Exterior: Vinyl Siding
Elevator: N
Water Supply: Municipal
Special Designation: Heritage
Other Structures: Garden Shed
Retirement: N
Parking
Driveway: Pvt Double
Garage Spaces: 1
Garage Type: Detached
Covered Parking Spaces: 2
Total Parking Spaces: 2
Fees
Tax Year: 2021
Tax Legal Description: Lt 84 Pl 173 Leamington; Leamington
Taxes: $2,910
Highlights
Feature: Fenced Yard
Feature: Wooded/Treed
Land
Cross Street: Chestnut
Municipality District: Leamington
Fronting On: North
Parcel Number: 751310075
Pool: None
Sewer: Sewers
Lot Depth: 132 Feet
Lot Frontage: 58.76 Feet
Acres: < .50
Zoning: Residential
Waterfront: None
Additional Media
- Virtual Tour: https://my.matterport.com/show/?m=KwEzq9cAGUh
Rooms
Room details for 42 Marlborough Street West, Leamington
| Type | Dimensions | Description |
|---|---|---|
| Kitchen Main | 4.75 x 4.26 | Eat-In Kitchen, Combined W/Laundry, O/Looks Backyard |
| Dining Main | 4.60 x 3.93 | Combined W/Sitting |
| Family Main | 3.96 x 2.71 | Gas Fireplace, B/I Bookcase, Combined W/Living |
| Living Main | 4.20 x 4.02 | Combined W/Family |
| Bathroom Main | - | 2 Pc Bath |
| Bathroom 2nd | 3.65 x 2.71 | 4 Pc Bath |
| Bathroom 2nd | 3.04 x 1.37 | 3 Pc Ensuite |
| Master 2nd | 7.55 x 4.20 | Balcony |
| 2nd Br 2nd | 3.53 x 3.53 | Closet |
| 3rd Br 2nd | 3.53 x 2.31 | Closet |
| 4th Br 2nd | 3.04 x 3.47 | Closet |
| 5th Br 3rd | 4.57 x 4.14 | Closet |

| XXXXXXXX | XXX XX, XXXX |
XXXX XXX XXXX |
$XXX,XXX |
| XXX XX, XXXX |
XXXXXX XXX XXXX |
$XXX,XXX | |
| XXXXXXXX | XXX XX, XXXX |
XXXXXXX XXX XXXX |
|
| XXX XX, XXXX |
XXXXXX XXX XXXX |
$XXX,XXX |
| XXXXXXXX XXXX | XXX XX, XXXX | $480,000 XXX XXXX |
| XXXXXXXX XXXXXX | XXX XX, XXXX | $399,900 XXX XXXX |
| XXXXXXXX XXXXXXX | XXX XX, XXXX | XXX XXXX |
| XXXXXXXX XXXXXX | XXX XX, XXXX | $449,000 XXX XXXX |

Mill Street Public School
Elementary: PublicQueen of Peace Catholic School
Elementary: CatholicMargaret D Bennie Public School
Elementary: PublicSt Louis Catholic School
Elementary: CatholicQueen Elizabeth Public School
Elementary: PublicÉcole élémentaire catholique Saint-Michel
Elementary: CatholicTilbury District High School
Secondary: PublicCardinal Carter Catholic
Secondary: CatholicKingsville District High School
Secondary: PublicEssex District High School
Secondary: PublicBelle River District High School
Secondary: PublicLeamington District Secondary School
Secondary: Public
