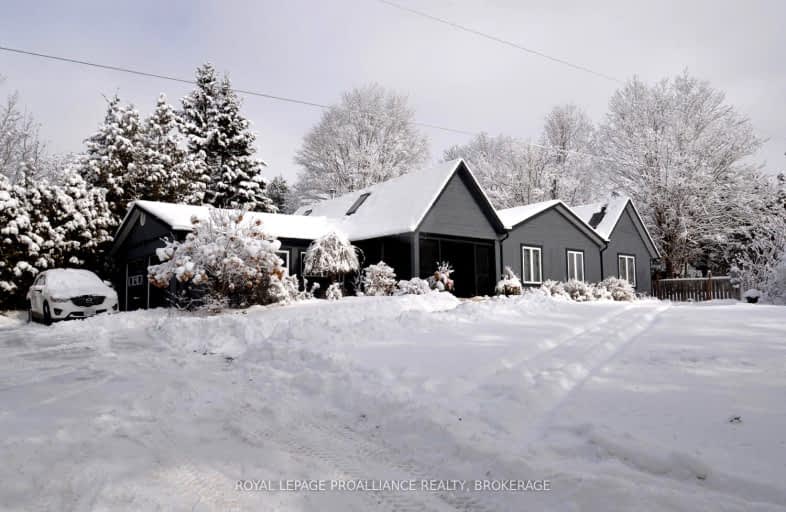Car-Dependent
- Almost all errands require a car.
3
/100
Somewhat Bikeable
- Most errands require a car.
25
/100

Athens Intermediate School
Elementary: Public
16.47 km
Sweet's Corners Public School
Elementary: Public
8.54 km
Front of Yonge Elementary School
Elementary: Public
14.12 km
Rideau Intermediate School
Elementary: Public
17.92 km
Pineview Public School
Elementary: Public
16.25 km
Thousand Islands Elementary School
Elementary: Public
10.57 km
École secondaire catholique Académie catholique Ange-Gabriel
Secondary: Catholic
29.43 km
Athens District High School
Secondary: Public
16.48 km
Rideau District High School
Secondary: Public
18.03 km
Gananoque Secondary School
Secondary: Public
20.32 km
St Mary's High School
Secondary: Catholic
30.52 km
Thousand Islands Secondary School
Secondary: Public
30.00 km
-
Jerry Park
Lansdowne ON K0E 1L0 10.26km -
Kendricks Park
245 Short Point Rd, Lyndhurst ON K0E 1N0 10.56km -
Brown's Bay Park
1000 Islands Prkwy, Mallorytown ON K0E 1R0 10.63km
-
BMO Bank of Montreal
1136 Prince St, Lansdowne ON K0E 1L0 10.52km -
BMO Bank of Montreal
20 Main St, Athens ON K0E 1B0 16.42km -
BMO Bank of Montreal
28 Main St, Elgin ON K0G 1E0 18.1km


