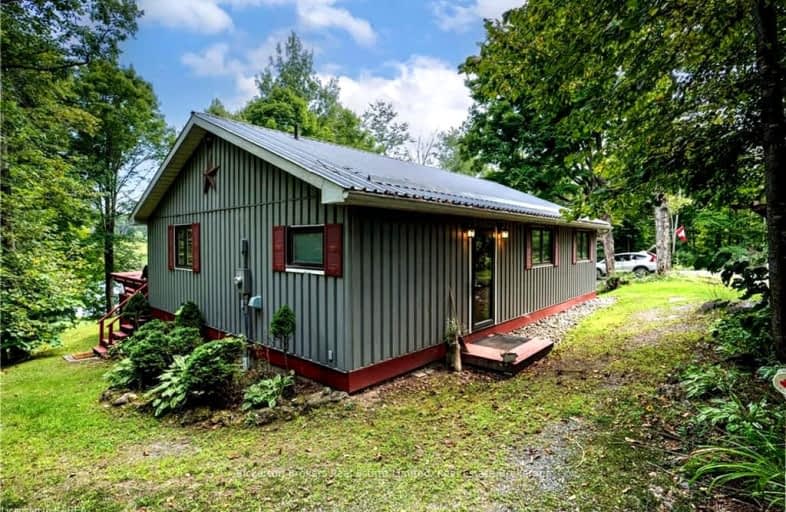
3D Walkthrough
Car-Dependent
- Almost all errands require a car.
0
/100
Somewhat Bikeable
- Most errands require a car.
27
/100

Sweet's Corners Public School
Elementary: Public
8.93 km
Gananoque Intermediate School
Elementary: Public
17.79 km
Linklater Public School
Elementary: Public
18.01 km
Pineview Public School
Elementary: Public
18.77 km
Thousand Islands Elementary School
Elementary: Public
8.68 km
St Joseph's Separate School
Elementary: Catholic
17.67 km
École secondaire catholique Académie catholique Ange-Gabriel
Secondary: Catholic
31.39 km
Athens District High School
Secondary: Public
18.98 km
Rideau District High School
Secondary: Public
19.14 km
Gananoque Secondary School
Secondary: Public
17.80 km
St Mary's High School
Secondary: Catholic
32.38 km
Thousand Islands Secondary School
Secondary: Public
31.89 km
-
Jerry Park
Lansdowne ON K0E 1L0 8.42km -
Brown's Bay Park
1000 Islands Prkwy, Mallorytown ON K0E 1R0 8.81km -
Kendricks Park
245 Short Point Rd, Lyndhurst ON K0E 1N0 12.02km
-
BMO Bank of Montreal
1136 Prince St, Lansdowne ON K0E 1L0 8.72km -
RBC Royal Bank ATM
4 Quabbin Rd, Mallorytown ON K0E 1R0 14.77km -
CIBC
301 King St E, Gananoque ON K7G 1G6 17.7km

