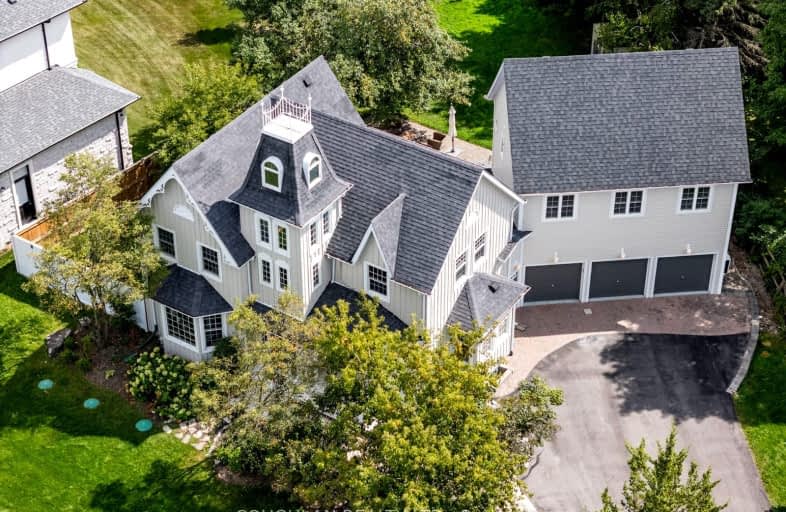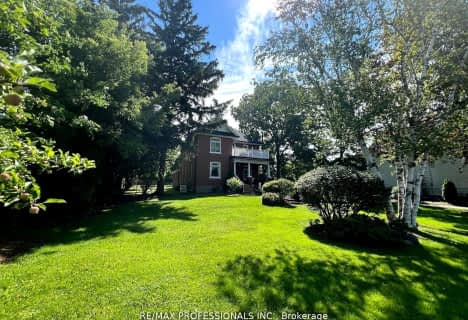Car-Dependent
- Almost all errands require a car.
No Nearby Transit
- Almost all errands require a car.
Somewhat Bikeable
- Almost all errands require a car.

Barbara Reid Elementary Public School
Elementary: PublicClaremont Public School
Elementary: PublicGoodwood Public School
Elementary: PublicValley View Public School
Elementary: PublicSummitview Public School
Elementary: PublicHarry Bowes Public School
Elementary: PublicÉSC Pape-François
Secondary: CatholicBill Hogarth Secondary School
Secondary: PublicÉcole secondaire Ronald-Marion
Secondary: PublicUxbridge Secondary School
Secondary: PublicStouffville District Secondary School
Secondary: PublicPine Ridge Secondary School
Secondary: Public-
Sunnyridge Park
Stouffville ON 7.64km -
Cornell Community Park
371 Cornell Centre Blvd, Markham ON L6B 0R1 12.01km -
Mint Leaf Park
Markham ON 12.89km
-
CIBC
5827 Main St, Whitchurch-Stouffville ON L4A 1X7 10.47km -
TD Bank Financial Group
9870 Hwy 48 (Major Mackenzie Dr), Markham ON L6E 0H7 13.36km -
CIBC
510 Copper Creek Dr (Donald Cousins Parkway), Markham ON L6B 0S1 13.56km
- 2 bath
- 4 bed
- 2000 sqft
5057 Old Brock Road, Pickering, Ontario • L1Y 1B3 • Rural Pickering




