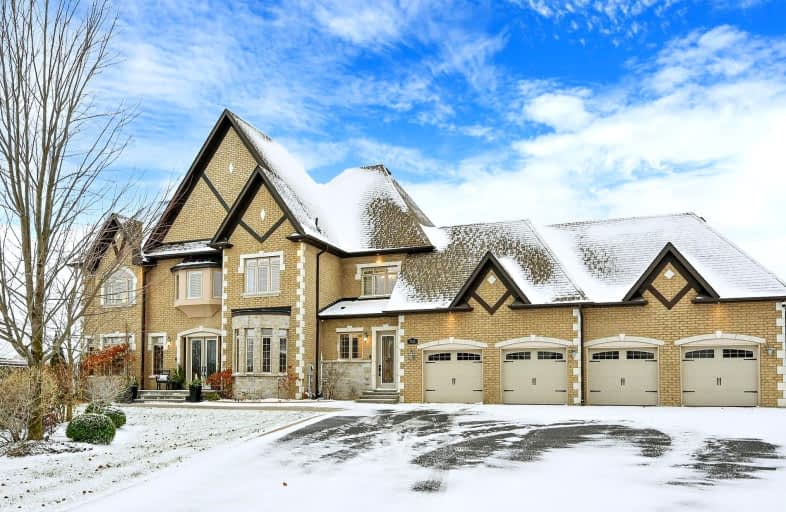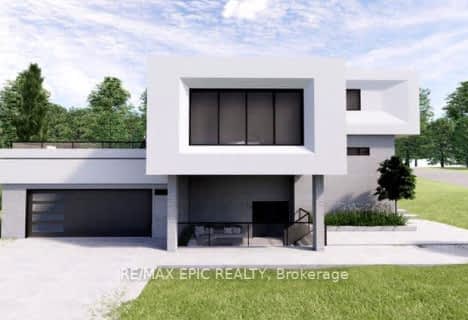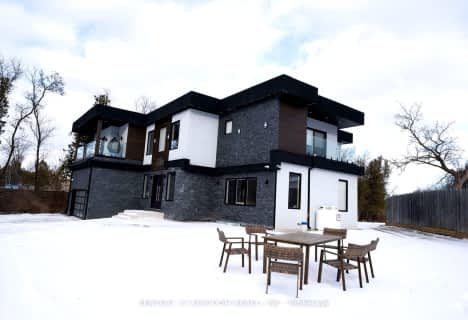Car-Dependent
- Almost all errands require a car.
No Nearby Transit
- Almost all errands require a car.
Somewhat Bikeable
- Almost all errands require a car.

Barbara Reid Elementary Public School
Elementary: PublicClaremont Public School
Elementary: PublicGoodwood Public School
Elementary: PublicValley View Public School
Elementary: PublicSummitview Public School
Elementary: PublicHarry Bowes Public School
Elementary: PublicÉSC Pape-François
Secondary: CatholicBill Hogarth Secondary School
Secondary: PublicÉcole secondaire Ronald-Marion
Secondary: PublicUxbridge Secondary School
Secondary: PublicStouffville District Secondary School
Secondary: PublicPine Ridge Secondary School
Secondary: Public-
Sunnyridge Park
Stouffville ON 7.26km -
Cornell Community Park
371 Cornell Centre Blvd, Markham ON L6B 0R1 11.85km -
Reesor Park
ON 13.26km
-
RBC Royal Bank
9428 Markham Rd (at Edward Jeffreys Ave.), Markham ON L6E 0N1 12.91km -
BMO Bank of Montreal
999 Harwood Ave N, Ajax ON L1Z 1Y7 14.02km -
TD Bank Financial Group
6875 Baldwin St N, Whitby ON L1M 1Y1 14.22km
- 6 bath
- 7 bed
- 5000 sqft
1778 Central Street, Pickering, Ontario • L1Y 1B4 • Rural Pickering
- 5 bath
- 5 bed
- 2500 sqft
5023 Franklin Street, Pickering, Ontario • L1Y 1B4 • Rural Pickering
- 7 bath
- 4 bed
- 5000 sqft
5321 Old Brock Road, Pickering, Ontario • L1Y 1A1 • Rural Pickering












