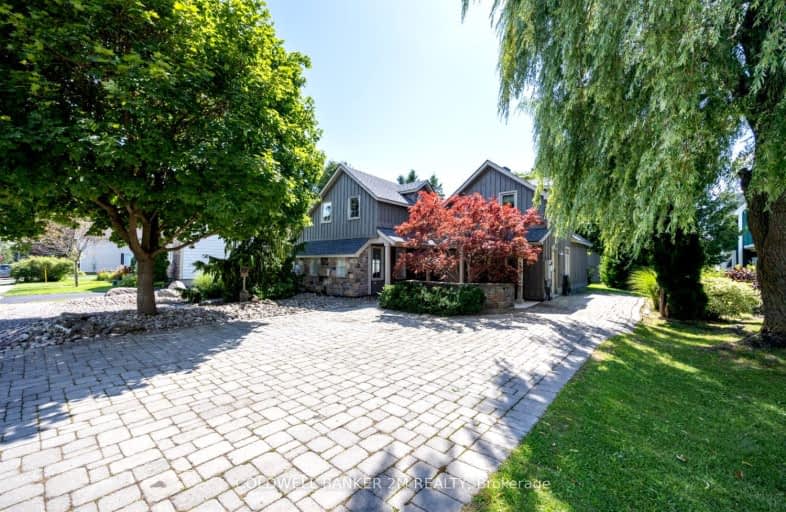Car-Dependent
- Almost all errands require a car.
24
/100
No Nearby Transit
- Almost all errands require a car.
0
/100
Somewhat Bikeable
- Almost all errands require a car.
24
/100

Barbara Reid Elementary Public School
Elementary: Public
7.36 km
Claremont Public School
Elementary: Public
0.27 km
Goodwood Public School
Elementary: Public
9.06 km
Valley View Public School
Elementary: Public
7.51 km
Summitview Public School
Elementary: Public
8.44 km
Harry Bowes Public School
Elementary: Public
8.76 km
ÉSC Pape-François
Secondary: Catholic
9.71 km
Bill Hogarth Secondary School
Secondary: Public
11.84 km
École secondaire Ronald-Marion
Secondary: Public
13.27 km
Uxbridge Secondary School
Secondary: Public
15.23 km
Stouffville District Secondary School
Secondary: Public
10.10 km
Pine Ridge Secondary School
Secondary: Public
13.83 km
-
Cornell Community Park
371 Cornell Centre Blvd, Markham ON L6B 0R1 11.7km -
Mint Leaf Park
Markham ON 12.59km -
Swan Lake Park
25 Swan Park Rd (at Williamson Rd), Markham ON 12.75km
-
CIBC
5827 Main St, Whitchurch-Stouffville ON L4A 1X7 10.35km -
TD Bank Financial Group
9870 Hwy 48 (Major Mackenzie Dr), Markham ON L6E 0H7 13.1km -
TD Bank Financial Group
80 Copper Creek Dr, Markham ON L6B 0P2 14.1km


