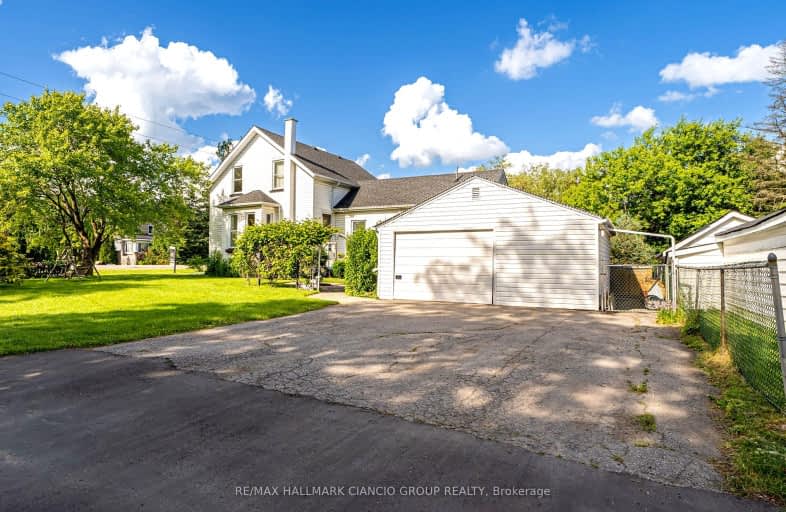
Video Tour
Car-Dependent
- Most errands require a car.
25
/100
No Nearby Transit
- Almost all errands require a car.
0
/100
Somewhat Bikeable
- Most errands require a car.
25
/100

Barbara Reid Elementary Public School
Elementary: Public
7.74 km
Claremont Public School
Elementary: Public
0.44 km
Goodwood Public School
Elementary: Public
9.36 km
Valley View Public School
Elementary: Public
7.16 km
Summitview Public School
Elementary: Public
8.82 km
Wendat Village Public School
Elementary: Public
9.14 km
ÉSC Pape-François
Secondary: Catholic
10.08 km
Bill Hogarth Secondary School
Secondary: Public
12.02 km
École secondaire Ronald-Marion
Secondary: Public
13.05 km
Notre Dame Catholic Secondary School
Secondary: Catholic
12.66 km
Stouffville District Secondary School
Secondary: Public
10.46 km
Pine Ridge Secondary School
Secondary: Public
13.65 km
-
Rupert Park
Whitchurch-Stouffville ON 10.67km -
Baycliffe Park
67 Baycliffe Dr, Whitby ON L1P 1W7 14.39km -
Boxgrove Community Park
14th Ave. & Boxgrove By-Pass, Markham ON 14.53km
-
RBC Royal Bank
9428 Markham Rd (at Edward Jeffreys Ave.), Markham ON L6E 0N1 13.19km -
CIBC
510 Copper Creek Dr (Donald Cousins Parkway), Markham ON L6B 0S1 13.34km -
CIBC
9690 Hwy 48 N (at Bur Oak Ave.), Markham ON L6E 0H8 13.57km

