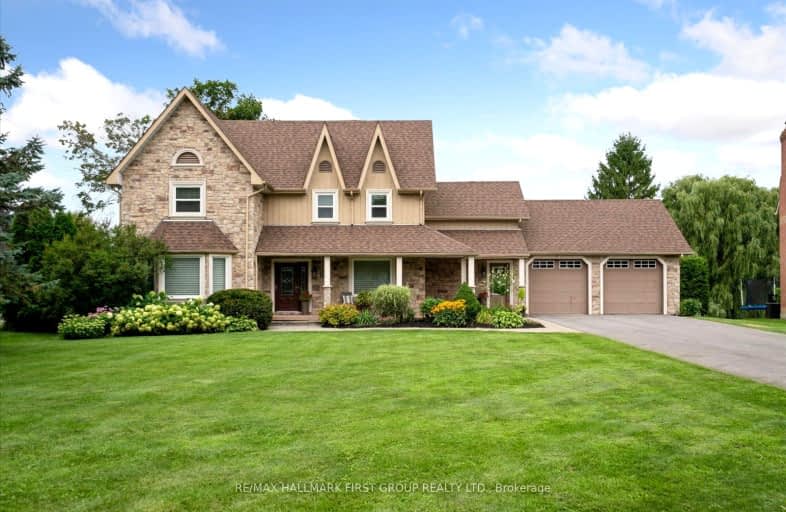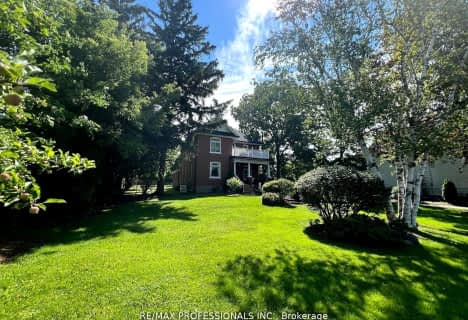Car-Dependent
- Almost all errands require a car.
No Nearby Transit
- Almost all errands require a car.
Somewhat Bikeable
- Almost all errands require a car.

Barbara Reid Elementary Public School
Elementary: PublicClaremont Public School
Elementary: PublicGoodwood Public School
Elementary: PublicValley View Public School
Elementary: PublicSummitview Public School
Elementary: PublicHarry Bowes Public School
Elementary: PublicÉSC Pape-François
Secondary: CatholicBill Hogarth Secondary School
Secondary: PublicÉcole secondaire Ronald-Marion
Secondary: PublicUxbridge Secondary School
Secondary: PublicStouffville District Secondary School
Secondary: PublicPine Ridge Secondary School
Secondary: Public-
Sunnyridge Park
Stouffville ON 7.42km -
Mint Leaf Park
Markham ON 12.64km -
Rouge Valley Park
Hwy 48 and Hwy 7, Markham ON L3P 3C4 14.86km
-
TD Bank Financial Group
5887 Main St, Stouffville ON L4A 1N2 10.09km -
RBC Royal Bank
9428 Markham Rd (at Edward Jeffreys Ave.), Markham ON L6E 0N1 12.94km -
CIBC
510 Copper Creek Dr (Donald Cousins Parkway), Markham ON L6B 0S1 13.33km
- 2 bath
- 4 bed
- 2000 sqft
5057 Old Brock Road, Pickering, Ontario • L1Y 1B3 • Rural Pickering




