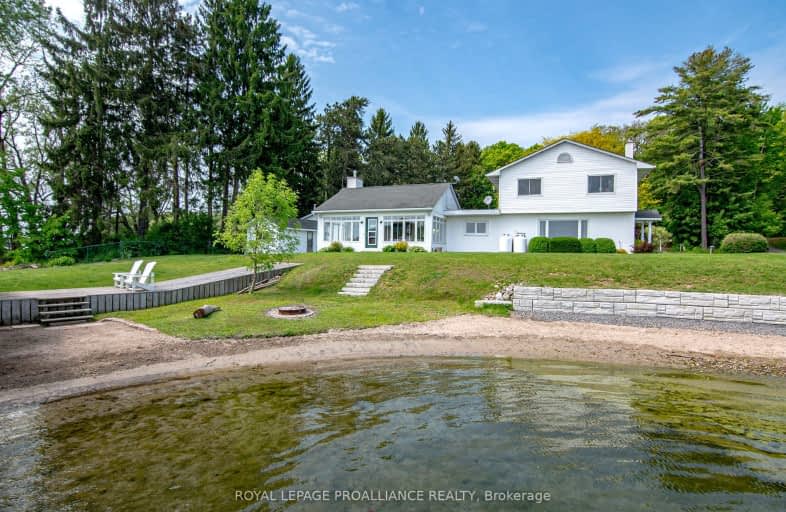
Sweet's Corners Public School
Elementary: Public
22.17 km
Front of Yonge Elementary School
Elementary: Public
16.58 km
Gananoque Intermediate School
Elementary: Public
12.53 km
Linklater Public School
Elementary: Public
13.22 km
Thousand Islands Elementary School
Elementary: Public
5.23 km
St Joseph's Separate School
Elementary: Catholic
12.99 km
École secondaire catholique Académie catholique Ange-Gabriel
Secondary: Catholic
36.00 km
Athens District High School
Secondary: Public
29.80 km
Rideau District High School
Secondary: Public
32.75 km
Gananoque Secondary School
Secondary: Public
12.56 km
St Mary's High School
Secondary: Catholic
36.14 km
Thousand Islands Secondary School
Secondary: Public
35.90 km
-
Waterson Point State Park
[46000-46837] Waterson Point Rd, Wellesley Island, NY 13640 2.15km -
Wellesley Island State Park
45920 County Route 191, Wellesley Island, NY 13640 3.25km -
Dewolf Point State Park
45920 County Route 191, Fineview, NY 13640 3.25km
-
BMO Bank of Montreal
1136 Prince St, Lansdowne ON K0E 1L0 5.28km -
Gouverneur Savings & Loan Association
15 State Route 12, Alexandria Bay, NY 13607 7.76km -
Associated Bank
15 Nys Rte 12, Alexandria Bay, NY 13607 7.76km


