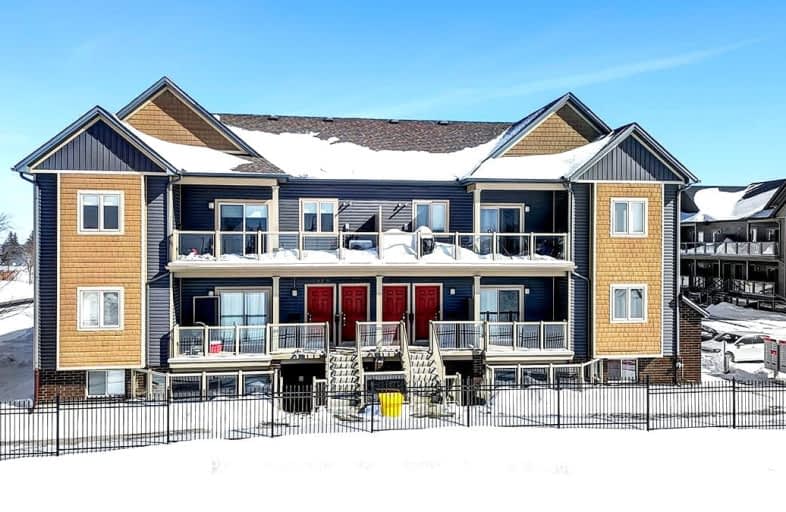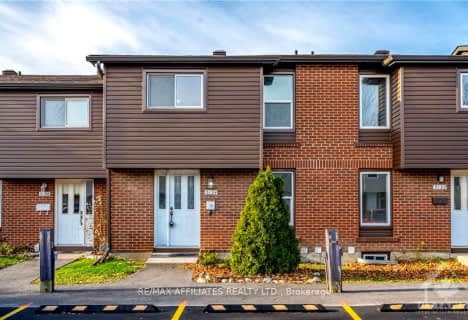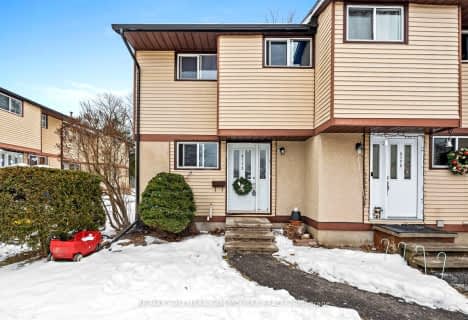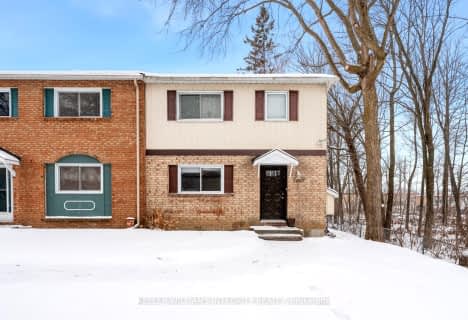Car-Dependent
- Most errands require a car.
Some Transit
- Most errands require a car.
Somewhat Bikeable
- Most errands require a car.
- — bath
- — bed
- — sqft
3140 FENMORE Street, Blossom Park - Airport and Area, Ontario • K1T 1S4
- — bath
- — bed
- — sqft
3134 FENMORE Street, Blossom Park - Airport and Area, Ontario • K1T 1S5
- — bath
- — bed
- — sqft
42-3173 Quail Drive, Blossom Park - Airport and Area, Ontario • K1T 1T9
- — bath
- — bed
- — sqft
3323 HOGARTH Avenue, Blossom Park - Airport and Area, Ontario • K1T 1S6
- — bath
- — bed
- — sqft
3353 HOGARTH Avenue, Blossom Park - Airport and Area, Ontario • K1T 1S8
- — bath
- — bed
- — sqft
1769 Bellmanor Court, Blossom Park - Airport and Area, Ontario • K1T 2V6
- — bath
- — bed
- — sqft
119-3132 Stockton Drive, Blossom Park - Airport and Area, Ontario • K1T 1S1

Vimy Ridge Public School
Elementary: PublicBlossom Park Public School
Elementary: PublicÉcole élémentaire catholique Sainte-Bernadette
Elementary: CatholicSt Bernard Elementary School
Elementary: CatholicSawmill Creek Elementary School
Elementary: PublicÉcole élémentaire publique Gabrielle-Roy
Elementary: PublicÉcole secondaire publique L'Alternative
Secondary: PublicHillcrest High School
Secondary: PublicÉcole secondaire des adultes Le Carrefour
Secondary: PublicRidgemont High School
Secondary: PublicSt Patrick's High School
Secondary: CatholicCanterbury High School
Secondary: Public-
Butterfly Park
711 Long Point Cir, Ottawa ON 0.89km -
Turtle Park
720 White Alder Ave, Ottawa ON 0.94km -
diamond jewbelee Park
Ontario 1.99km
-
TD Canada Trust ATM
2940 Bank St, Ottawa ON K1T 1N8 3.15km -
TD Bank Financial Group
2470 Bank St, Ottawa ON K1V 8S2 4.83km -
Alterna Savings
2300 Bank St (Daze St), Ottawa ON K1V 8S1 5.31km










