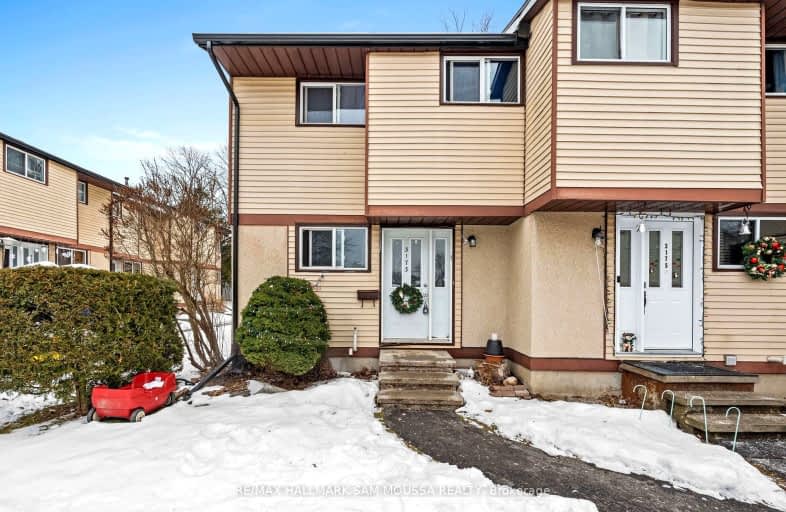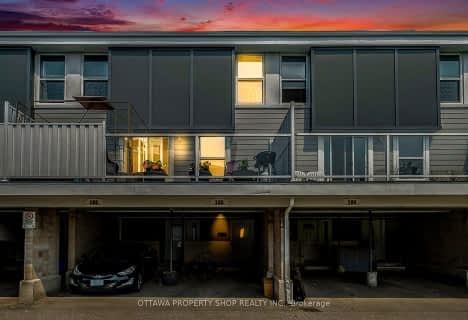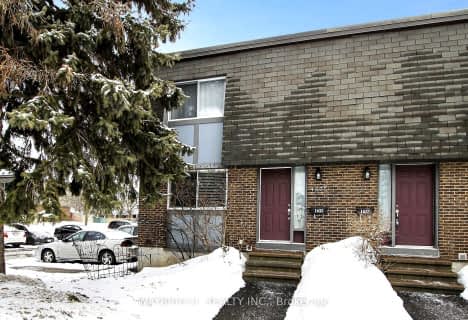Very Walkable
- Most errands can be accomplished on foot.
Some Transit
- Most errands require a car.
Bikeable
- Some errands can be accomplished on bike.

Blossom Park Public School
Elementary: PublicÉcole élémentaire catholique Sainte-Bernadette
Elementary: CatholicSt Bernard Elementary School
Elementary: CatholicSawmill Creek Elementary School
Elementary: PublicÉcole élémentaire publique Gabrielle-Roy
Elementary: PublicRoberta Bondar Public School
Elementary: PublicÉcole secondaire publique L'Alternative
Secondary: PublicHillcrest High School
Secondary: PublicÉcole secondaire des adultes Le Carrefour
Secondary: PublicRidgemont High School
Secondary: PublicSt Patrick's High School
Secondary: CatholicCanterbury High School
Secondary: Public-
Pike Park
Ontario 1.95km -
Hunt Club Gate Park
Ottawa ON K1T 0H9 2.38km -
windsor park in Downpatrick
2.73km
-
TD Canada Trust Branch and ATM
2940 Bank St, Ottawa ON K1T 1N8 0.28km -
Ottawa-South Keys Shopping Centre Br
2210 Bank St (Hunt Club Rd.), Ottawa ON K1V 1J5 2.32km -
TD Bank Financial Group
3467 Hawthorne Rd, Ottawa ON K1G 4G2 3.8km
- 2 bath
- 3 bed
- 1600 sqft
D-1468 HEATHERINGTON Road, Hunt Club - South Keys and Area, Ontario • K1V 6S1 • 3804 - Heron Gate/Industrial Park
- 2 bath
- 3 bed
- 1000 sqft
185-825 Cahill Drive, Hunt Club - Windsor Park Village and Are, Ontario • K1V 9N8 • 4805 - Hunt Club
- 1 bath
- 3 bed
- 1000 sqft
1635 Heatherington Road, Hunt Club - South Keys and Area, Ontario • K1V 8V8 • 3804 - Heron Gate/Industrial Park





