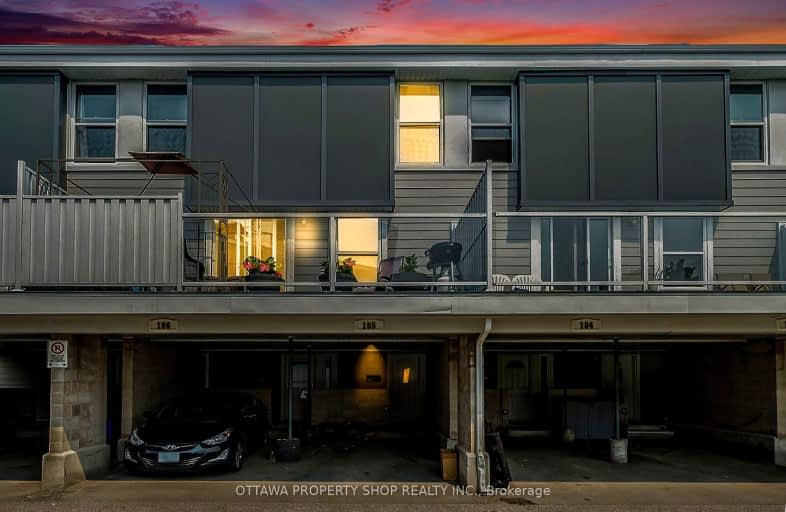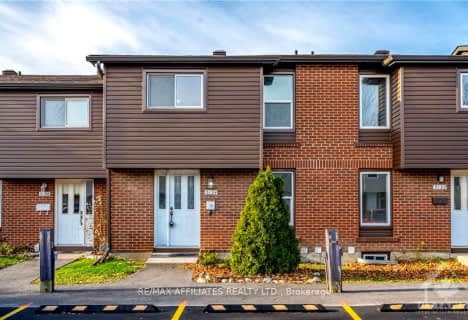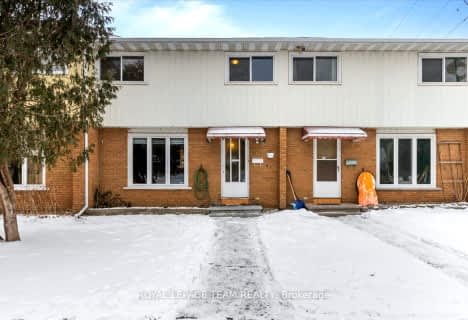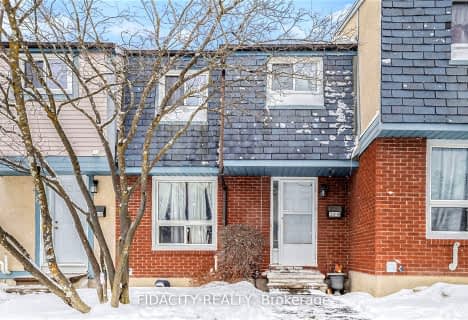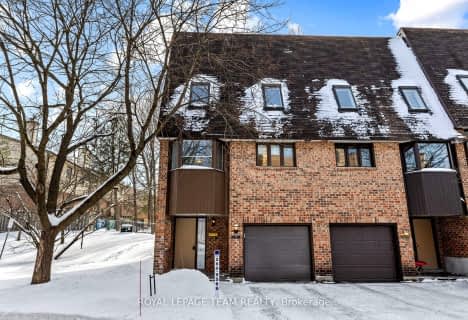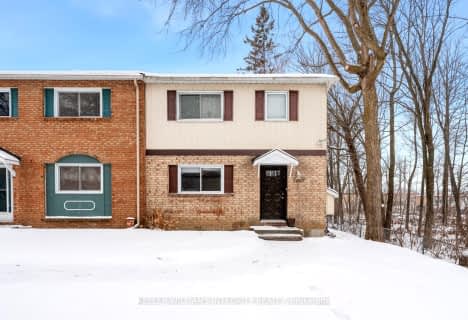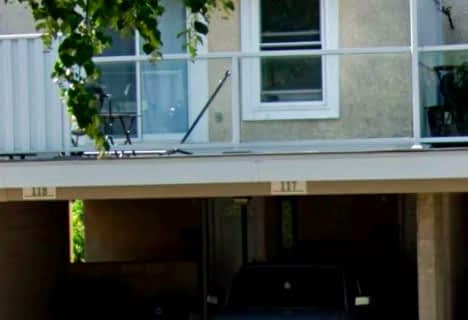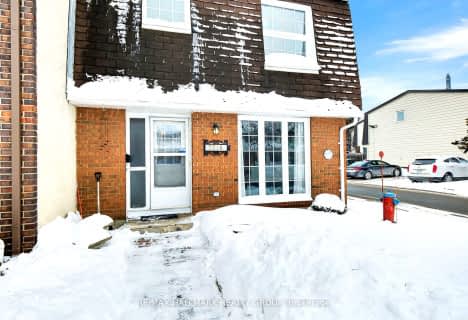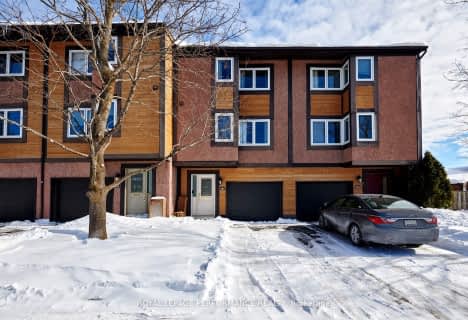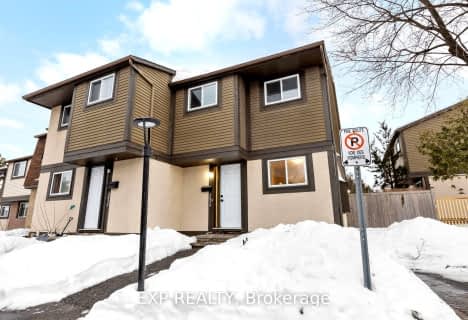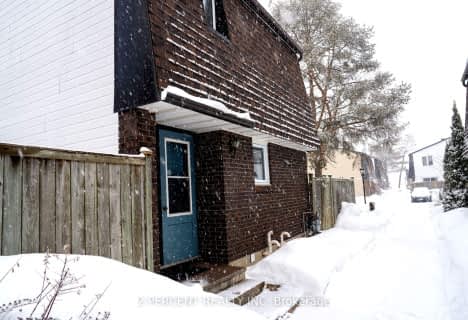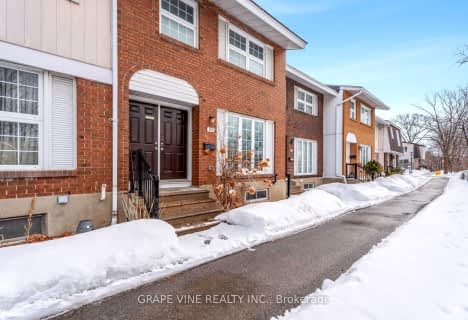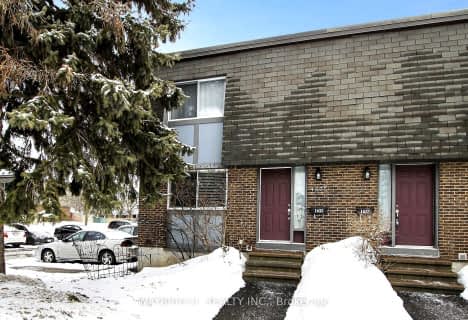Very Walkable
- Most errands can be accomplished on foot.
Some Transit
- Most errands require a car.
Very Bikeable
- Most errands can be accomplished on bike.
- — bath
- — bed
- — sqft
3134 FENMORE Street, Blossom Park - Airport and Area, Ontario • K1T 1S5
- — bath
- — bed
- — sqft
2610 Pimlico Crescent South, Blossom Park - Airport and Area, Ontario • K1T 2A8
- — bath
- — bed
- — sqft
34-1295 Ledbury Avenue South, Hunt Club - South Keys and Area, Ontario • K1V 6W6
- — bath
- — bed
- — sqft
06-3230 Uplands Drive, Hunt Club - Windsor Park Village and Are, Ontario • K1V 0C6
- — bath
- — bed
- — sqft
20-1412 Forge Street, Blossom Park - Airport and Area, Ontario • K1T 2T9
- — bath
- — bed
- — sqft
1769 Bellmanor Court, Blossom Park - Airport and Area, Ontario • K1T 2V6
- — bath
- — bed
- — sqft
119-3132 Stockton Drive, Blossom Park - Airport and Area, Ontario • K1T 1S1

Clifford Bowey Public School
Elementary: PublicDunlop Public School
Elementary: PublicPrince of Peace Elementary School
Elementary: CatholicSawmill Creek Elementary School
Elementary: PublicÉcole élémentaire publique Gabrielle-Roy
Elementary: PublicRoberta Bondar Public School
Elementary: PublicÉcole secondaire publique L'Alternative
Secondary: PublicHillcrest High School
Secondary: PublicÉcole secondaire des adultes Le Carrefour
Secondary: PublicRidgemont High School
Secondary: PublicSt Patrick's High School
Secondary: CatholicCanterbury High School
Secondary: Public-
Athans Park
1779 St Barbara St (Eureka Ave.), Ottawa ON 1.36km -
Orlando Park
2347 Orlando Ave, Ontario 2.67km -
Grasshopper Hill Park
1609 Kilborn, Ottawa ON 3.13km
-
Ottawa-South Keys Shopping Centre Br
2210 Bank St (Hunt Club Rd.), Ottawa ON K1V 1J5 1.25km -
TD Canada Trust ATM
2940 Bank St, Ottawa ON K1T 1N8 2km -
TD Bank Financial Group
3467 Hawthorne Rd, Ottawa ON K1G 4G2 3.79km
- 2 bath
- 3 bed
- 1600 sqft
D-1468 HEATHERINGTON Road, Hunt Club - South Keys and Area, Ontario • K1V 6S1 • 3804 - Heron Gate/Industrial Park
- 3 bath
- 4 bed
- 1600 sqft
2788 Pimlico Crescent, Blossom Park - Airport and Area, Ontario • K1T 2A8 • 2604 - Emerald Woods/Sawmill Creek
- 2 bath
- 3 bed
- 1200 sqft
40-1295 Ledbury Avenue South, Hunt Club - South Keys and Area, Ontario • K1V 6W6 • 3803 - Ellwood
- — bath
- — bed
- — sqft
117-3445 Uplands Drive, Hunt Club - Windsor Park Village and Are, Ontario • K1V 9N5 • 4805 - Hunt Club
- 2 bath
- 3 bed
- 1400 sqft
3318 Southgate Road, Hunt Club - South Keys and Area, Ontario • K1V 8X3 • 3805 - South Keys
- 2 bath
- 3 bed
- 1400 sqft
222 Downpatrick Road, Hunt Club - Windsor Park Village and Are, Ontario • K1V 9J3 • 4803 - Hunt Club/Western Community
- 2 bath
- 3 bed
- 1600 sqft
107-2650 Pimlico Crescent, Blossom Park - Airport and Area, Ontario • K1T 2A8 • 2604 - Emerald Woods/Sawmill Creek
- 3 bath
- 4 bed
- 1200 sqft
33 Corley Private, Hunt Club - South Keys and Area, Ontario • K1V 8T7 • 3804 - Heron Gate/Industrial Park
- 3 bath
- 3 bed
- 1200 sqft
102-3691 Albion Road, Blossom Park - Airport and Area, Ontario • K1T 1P2 • 2607 - Sawmill Creek/Timbermill
- 2 bath
- 3 bed
- 1200 sqft
1290 Cahill Drive, Hunt Club - South Keys and Area, Ontario • K1V 9A7 • 3805 - South Keys
- 2 bath
- 4 bed
- 1400 sqft
62-3260 Southgate Road, Hunt Club - South Keys and Area, Ontario • K1V 8W9 • 3805 - South Keys
- 1 bath
- 3 bed
- 1000 sqft
1635 Heatherington Road, Hunt Club - South Keys and Area, Ontario • K1V 8V8 • 3804 - Heron Gate/Industrial Park
