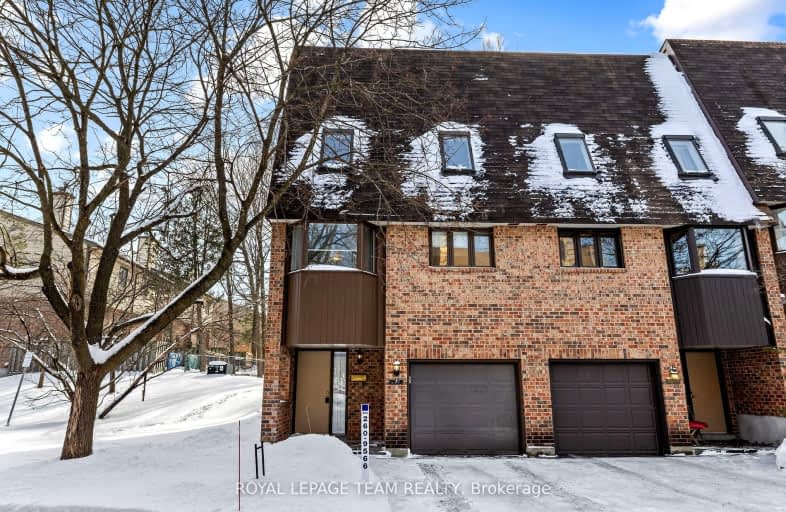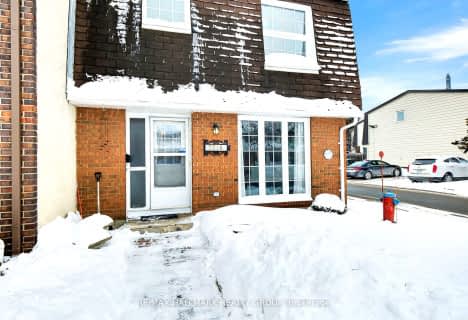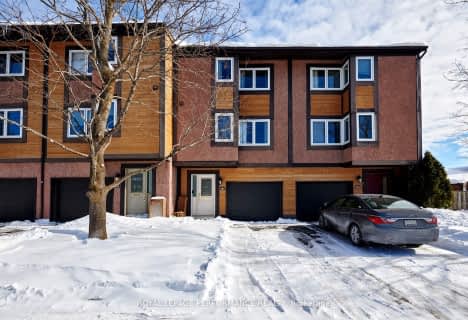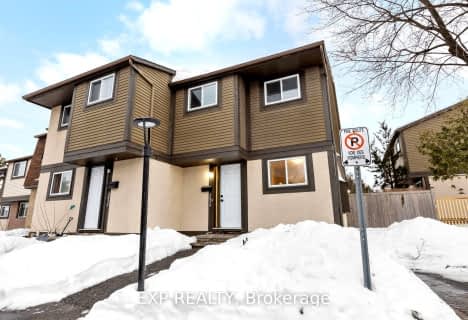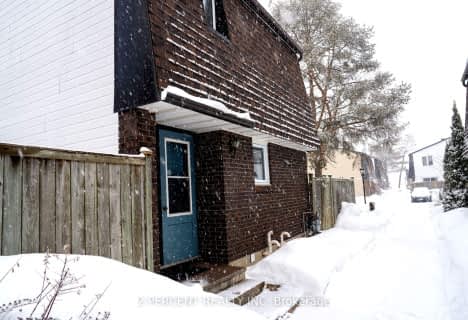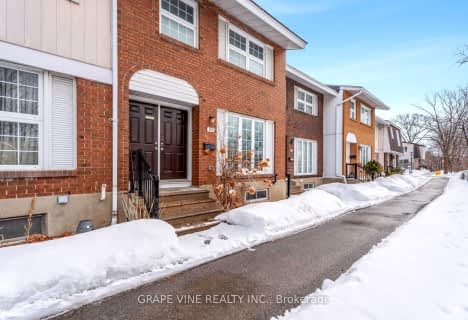Very Walkable
- Most errands can be accomplished on foot.
Some Transit
- Most errands require a car.
Very Bikeable
- Most errands can be accomplished on bike.

Dunlop Public School
Elementary: PublicBlossom Park Public School
Elementary: PublicÉcole élémentaire catholique Sainte-Bernadette
Elementary: CatholicSt Bernard Elementary School
Elementary: CatholicSawmill Creek Elementary School
Elementary: PublicÉcole élémentaire publique Gabrielle-Roy
Elementary: PublicÉcole secondaire publique L'Alternative
Secondary: PublicHillcrest High School
Secondary: PublicÉcole secondaire des adultes Le Carrefour
Secondary: PublicRidgemont High School
Secondary: PublicSt Patrick's High School
Secondary: CatholicCanterbury High School
Secondary: Public-
Trappets mini
Ottawa ON 0.67km -
Russell Boyd Park
6th St, Ottawa ON 1.02km -
Pike Park
Ontario 1.93km
-
Ottawa-South Keys Shopping Centre Br
2210 Bank St (Hunt Club Rd.), Ottawa ON K1V 1J5 1.34km -
CIBC
2202 Bank St (South Keys Shopping Centre), Ottawa ON K1V 1J6 1.61km -
Scotiabank
2714 Alta Vista Dr (Bank and Alta Vista), Ottawa ON K1V 7T4 3.1km
- 3 bath
- 4 bed
- 1600 sqft
2788 Pimlico Crescent, Blossom Park - Airport and Area, Ontario • K1T 2A8 • 2604 - Emerald Woods/Sawmill Creek
- 2 bath
- 3 bed
- 1200 sqft
40-1295 Ledbury Avenue South, Hunt Club - South Keys and Area, Ontario • K1V 6W6 • 3803 - Ellwood
- 2 bath
- 3 bed
- 1400 sqft
3318 Southgate Road, Hunt Club - South Keys and Area, Ontario • K1V 8X3 • 3805 - South Keys
- 2 bath
- 3 bed
- 1400 sqft
222 Downpatrick Road, Hunt Club - Windsor Park Village and Are, Ontario • K1V 9J3 • 4803 - Hunt Club/Western Community
- 2 bath
- 3 bed
- 1600 sqft
107-2650 Pimlico Crescent, Blossom Park - Airport and Area, Ontario • K1T 2A8 • 2604 - Emerald Woods/Sawmill Creek
- 2 bath
- 3 bed
- 1400 sqft
--3024 Fairlea Crescent, Hunt Club - South Keys and Area, Ontario • K1V 8T7 • 3804 - Heron Gate/Industrial Park
- 3 bath
- 3 bed
- 1200 sqft
505 Sandhamn Private, Hunt Club - South Keys and Area, Ontario • K1T 2Z6 • 3806 - Hunt Club Park/Greenboro
- 3 bath
- 4 bed
- 1200 sqft
33 Corley Private, Hunt Club - South Keys and Area, Ontario • K1V 8T7 • 3804 - Heron Gate/Industrial Park
- 3 bath
- 3 bed
- 1200 sqft
102-3691 Albion Road, Blossom Park - Airport and Area, Ontario • K1T 1P2 • 2607 - Sawmill Creek/Timbermill
- 2 bath
- 3 bed
- 1200 sqft
1290 Cahill Drive, Hunt Club - South Keys and Area, Ontario • K1V 9A7 • 3805 - South Keys
- 2 bath
- 4 bed
- 1400 sqft
62-3260 Southgate Road, Hunt Club - South Keys and Area, Ontario • K1V 8W9 • 3805 - South Keys
