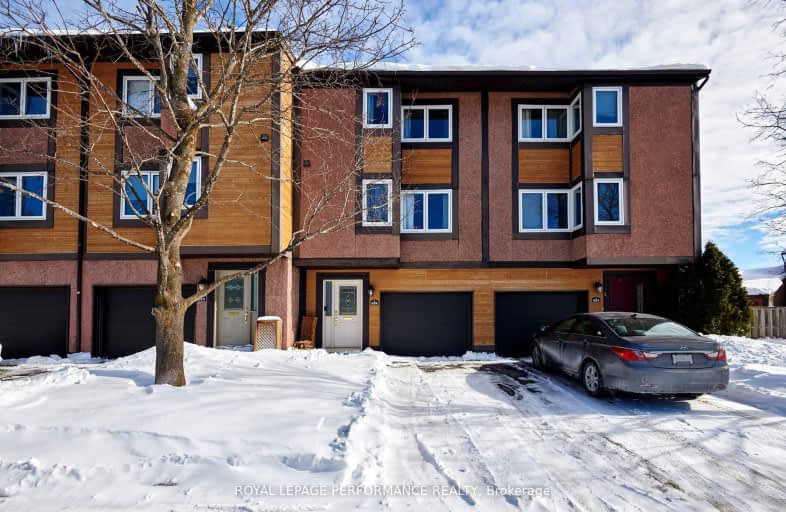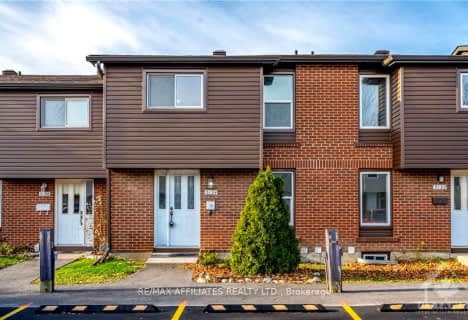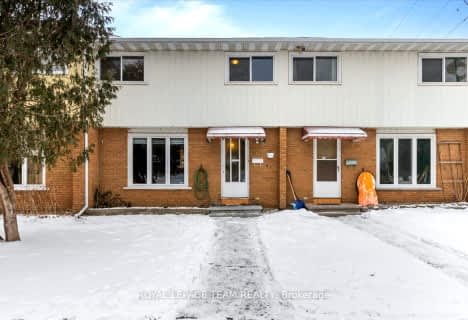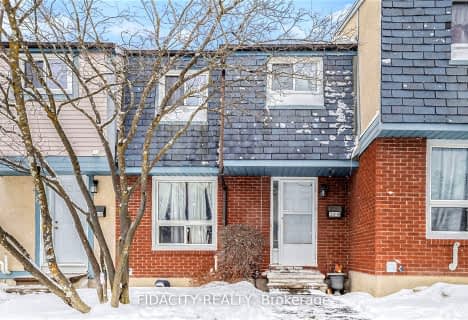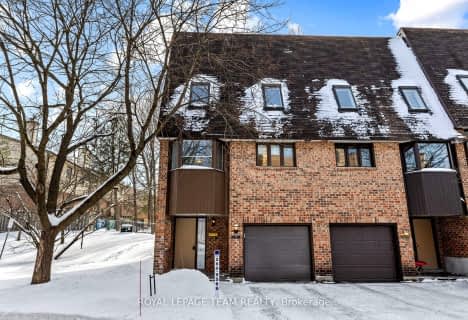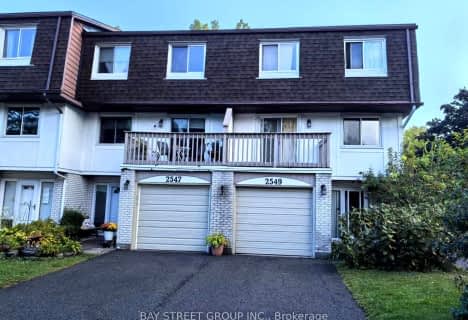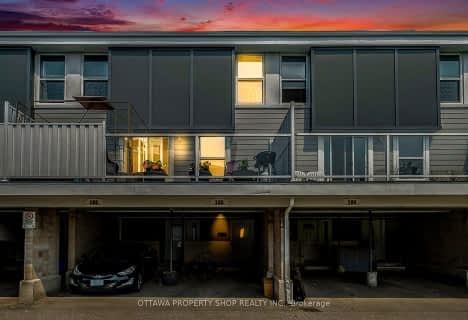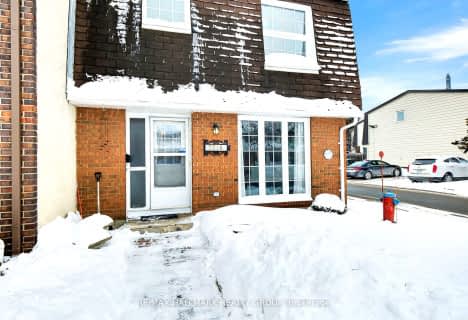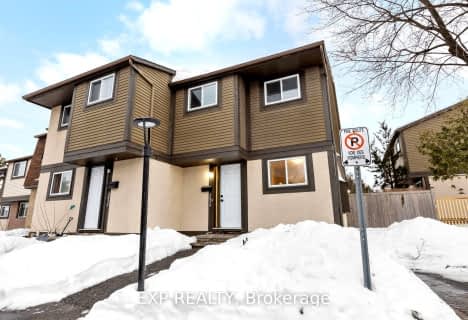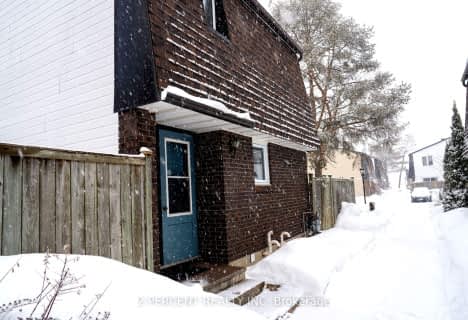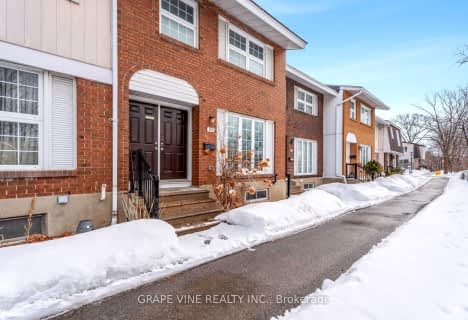Somewhat Walkable
- Some errands can be accomplished on foot.
Good Transit
- Some errands can be accomplished by public transportation.
Bikeable
- Some errands can be accomplished on bike.
- — bath
- — bed
- — sqft
3140 FENMORE Street, Blossom Park - Airport and Area, Ontario • K1T 1S4
- — bath
- — bed
- — sqft
3134 FENMORE Street, Blossom Park - Airport and Area, Ontario • K1T 1S5
- — bath
- — bed
- — sqft
2610 Pimlico Crescent South, Blossom Park - Airport and Area, Ontario • K1T 2A8
- — bath
- — bed
- — sqft
34-1295 Ledbury Avenue South, Hunt Club - South Keys and Area, Ontario • K1V 6W6
- — bath
- — bed
- — sqft
06-3230 Uplands Drive, Hunt Club - Windsor Park Village and Are, Ontario • K1V 0C6
- — bath
- — bed
- — sqft
20-1412 Forge Street, Blossom Park - Airport and Area, Ontario • K1T 2T9
- — bath
- — bed
- — sqft
119-3132 Stockton Drive, Blossom Park - Airport and Area, Ontario • K1T 1S1

Clifford Bowey Public School
Elementary: PublicUplands Catholic Elementary School
Elementary: CatholicDunlop Public School
Elementary: PublicHoly Family Elementary School
Elementary: CatholicBayview Public School
Elementary: PublicÉcole élémentaire catholique George-Étienne-Cartier
Elementary: CatholicÉcole secondaire publique L'Alternative
Secondary: PublicÉcole secondaire des adultes Le Carrefour
Secondary: PublicBrookfield High School
Secondary: PublicRidgemont High School
Secondary: PublicSt Patrick's High School
Secondary: CatholicSt Pius X High School
Secondary: Catholic-
Pike Park
Ontario 3.41km -
Vincent Massey Park
Heron Rd (at Riverside Dr), Ottawa ON K1S 5B7 4.53km -
Cunningham Park
Ontario 4.84km
-
CIBC
2202 Bank St, Ottawa ON K1V 1J6 1.54km -
Scotiabank
2498 Bank St (Bank and Huntclub), Ottawa ON K1V 8S2 1.61km -
Alterna Savings
2269 Riverside Dr ((Bank Street)), Ottawa ON K1H 8K2 4.5km
- 2 bath
- 3 bed
- 1800 sqft
2549 Flannery Drive, Billings Bridge - Riverside Park and Are, Ontario • K1V 9R5 • 4605 - Riverside Park
- 3 bath
- 4 bed
- 1600 sqft
2788 Pimlico Crescent, Blossom Park - Airport and Area, Ontario • K1T 2A8 • 2604 - Emerald Woods/Sawmill Creek
- 2 bath
- 3 bed
- 1200 sqft
40-1295 Ledbury Avenue South, Hunt Club - South Keys and Area, Ontario • K1V 6W6 • 3803 - Ellwood
- 2 bath
- 3 bed
- 1000 sqft
185-825 Cahill Drive, Hunt Club - Windsor Park Village and Are, Ontario • K1V 9N8 • 4805 - Hunt Club
- 2 bath
- 3 bed
- 1400 sqft
3318 Southgate Road, Hunt Club - South Keys and Area, Ontario • K1V 8X3 • 3805 - South Keys
- 2 bath
- 3 bed
- 1600 sqft
107-2650 Pimlico Crescent, Blossom Park - Airport and Area, Ontario • K1T 2A8 • 2604 - Emerald Woods/Sawmill Creek
- 3 bath
- 3 bed
- 1200 sqft
505 Sandhamn Private, Hunt Club - South Keys and Area, Ontario • K1T 2Z6 • 3806 - Hunt Club Park/Greenboro
- 3 bath
- 3 bed
- 1200 sqft
102-3691 Albion Road, Blossom Park - Airport and Area, Ontario • K1T 1P2 • 2607 - Sawmill Creek/Timbermill
- 2 bath
- 3 bed
- 1200 sqft
1290 Cahill Drive, Hunt Club - South Keys and Area, Ontario • K1V 9A7 • 3805 - South Keys
- 2 bath
- 4 bed
- 1400 sqft
62-3260 Southgate Road, Hunt Club - South Keys and Area, Ontario • K1V 8W9 • 3805 - South Keys
