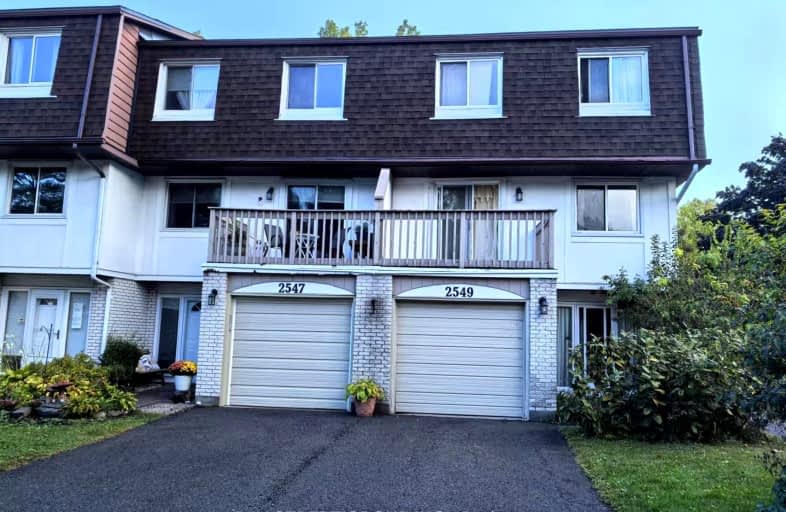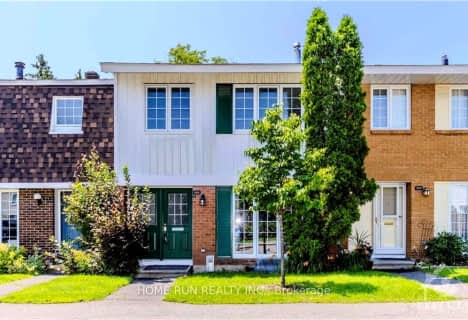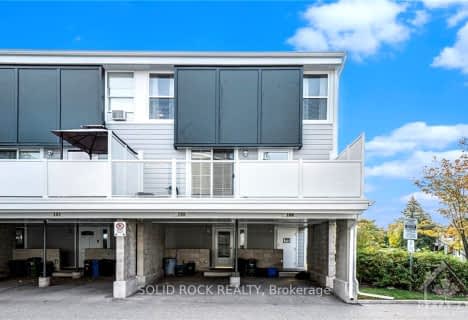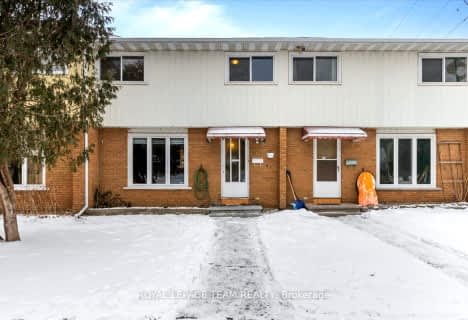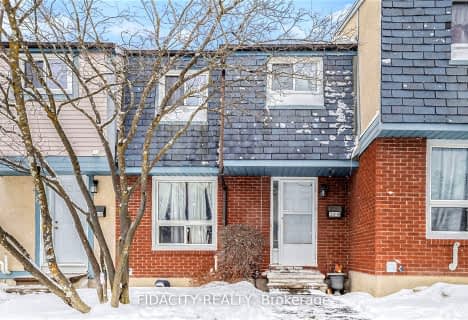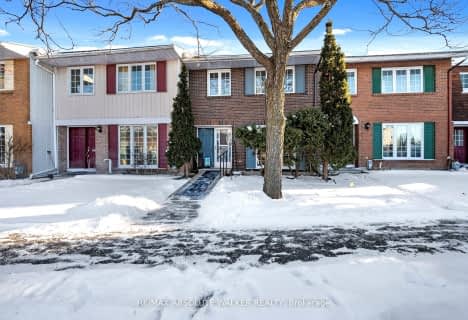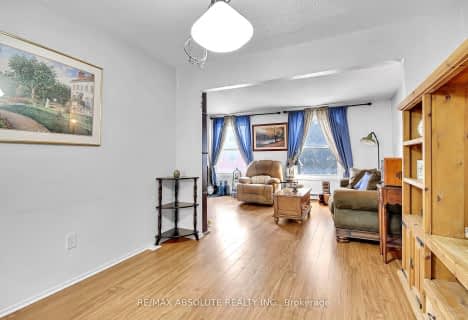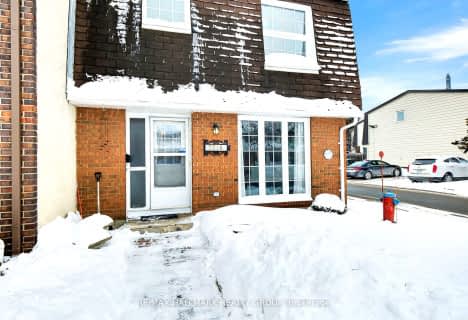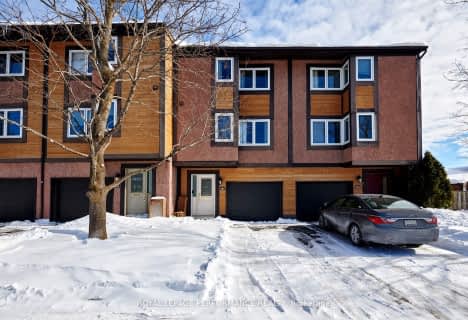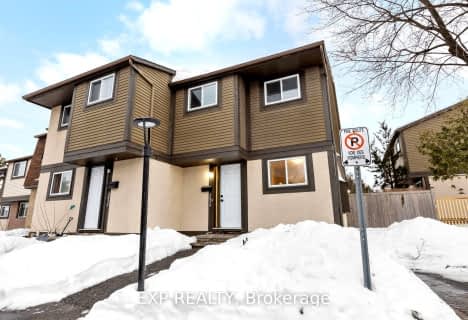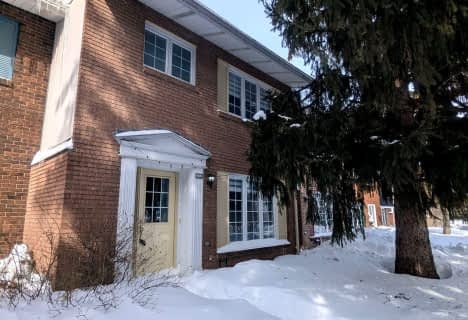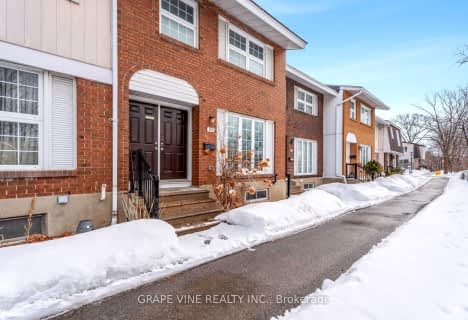Somewhat Walkable
- Some errands can be accomplished on foot.
Good Transit
- Some errands can be accomplished by public transportation.
Very Bikeable
- Most errands can be accomplished on bike.
- — bath
- — bed
- — sqft
382 KINTYRE, Mooneys Bay - Carleton Heights and Area, Ontario • K2C 3M6
- — bath
- — bed
- — sqft
150-825 CAHILL Drive West, Hunt Club - Windsor Park Village and Are, Ontario • K1V 9N7
- — bath
- — bed
- — sqft
2610 Pimlico Crescent South, Blossom Park - Airport and Area, Ontario • K1T 2A8
- — bath
- — bed
- — sqft
34-1295 Ledbury Avenue South, Hunt Club - South Keys and Area, Ontario • K1V 6W6
- — bath
- — bed
- — sqft
17-3328 Albion Road South, Hunt Club - South Keys and Area, Ontario • K1V 8V5
- — bath
- — bed
- — sqft
06-3230 Uplands Drive, Hunt Club - Windsor Park Village and Are, Ontario • K1V 0C6
- — bath
- — bed
- — sqft
143-418 Kintyre Private, Mooneys Bay - Carleton Heights and Area, Ontario • K2C 3M7
- — bath
- — bed
- — sqft
22 Georgian Private, Mooneys Bay - Carleton Heights and Area, Ontario • K2C 3P4

General Vanier Public School
Elementary: PublicHoly Cross Elementary School
Elementary: CatholicÉcole élémentaire catholique George-Étienne-Cartier
Elementary: CatholicFielding Drive Public School
Elementary: PublicÉcole élémentaire catholique d'enseignement personnalisé Lamoureux
Elementary: CatholicAlta Vista Public School
Elementary: PublicImmaculata High School
Secondary: CatholicBrookfield High School
Secondary: PublicRidgemont High School
Secondary: PublicSt Patrick's High School
Secondary: CatholicSt Pius X High School
Secondary: CatholicGlebe Collegiate Institute
Secondary: Public-
Vincent Massey Park
Heron Rd (at Riverside Dr), Ottawa ON K1S 5B7 1.29km -
Billings Bridge Park
Riverside Dr, Ottawa ON 1.58km -
Brewer Park
100 Brewer Way (at Sloan Ave), Ottawa ON K1S 5T1 1.84km
-
Alterna Savings
2269 Riverside Dr ((Bank Street)), Ottawa ON K1H 8K2 1.4km -
Scotiabank
2714 Alta Vista Dr (Bank and Alta Vista), Ottawa ON K1V 7T4 1.41km -
RBC
475 Bank St, Ottawa ON 1.67km
- 2 bath
- 3 bed
- 1600 sqft
D-1468 HEATHERINGTON Road, Hunt Club - South Keys and Area, Ontario • K1V 6S1 • 3804 - Heron Gate/Industrial Park
- 3 bath
- 4 bed
- 1600 sqft
2788 Pimlico Crescent, Blossom Park - Airport and Area, Ontario • K1T 2A8 • 2604 - Emerald Woods/Sawmill Creek
- 2 bath
- 3 bed
- 1200 sqft
40-1295 Ledbury Avenue South, Hunt Club - South Keys and Area, Ontario • K1V 6W6 • 3803 - Ellwood
- 2 bath
- 3 bed
- 1400 sqft
3318 Southgate Road, Hunt Club - South Keys and Area, Ontario • K1V 8X3 • 3805 - South Keys
- 2 bath
- 3 bed
- 1400 sqft
222 Downpatrick Road, Hunt Club - Windsor Park Village and Are, Ontario • K1V 9J3 • 4803 - Hunt Club/Western Community
- 2 bath
- 3 bed
- 1600 sqft
107-2650 Pimlico Crescent, Blossom Park - Airport and Area, Ontario • K1T 2A8 • 2604 - Emerald Woods/Sawmill Creek
- 2 bath
- 3 bed
- 1200 sqft
243-1105 Meadowlands Drive, Mooneys Bay - Carleton Heights and Area, Ontario • K2C 0K5 • 4702 - Carleton Square
- 3 bath
- 3 bed
- 1200 sqft
505 Sandhamn Private, Hunt Club - South Keys and Area, Ontario • K1T 2Z6 • 3806 - Hunt Club Park/Greenboro
- 2 bath
- 3 bed
- 1200 sqft
1290 Cahill Drive, Hunt Club - South Keys and Area, Ontario • K1V 9A7 • 3805 - South Keys
- 2 bath
- 4 bed
- 1400 sqft
62-3260 Southgate Road, Hunt Club - South Keys and Area, Ontario • K1V 8W9 • 3805 - South Keys
