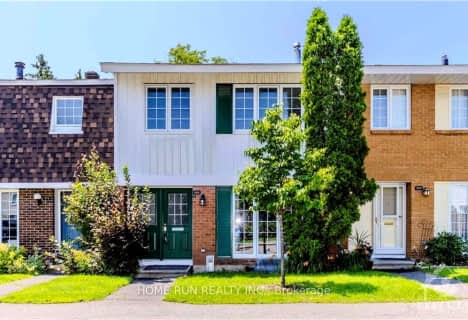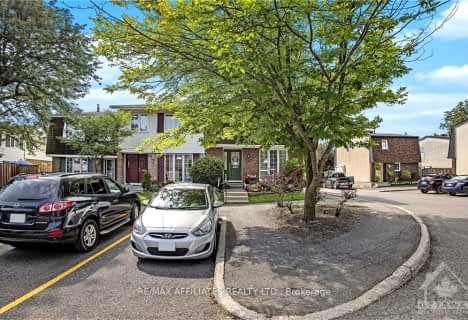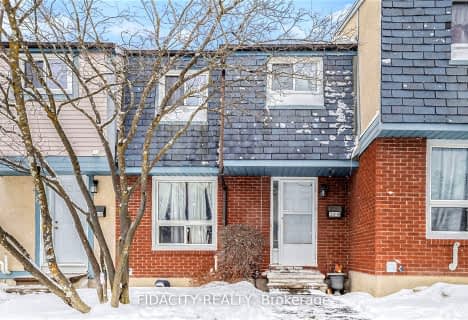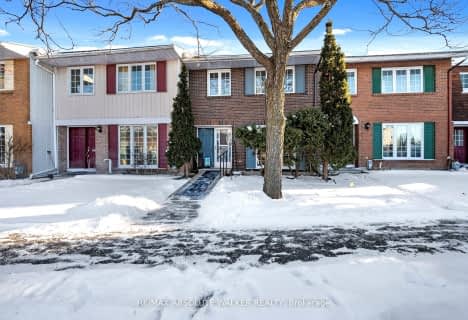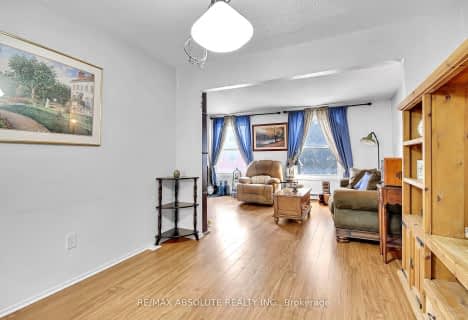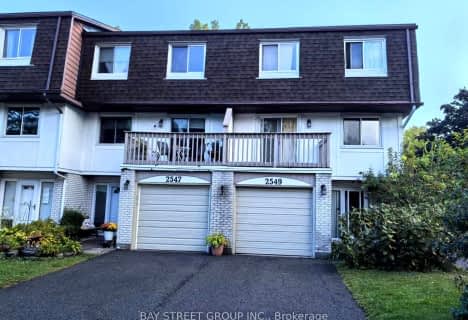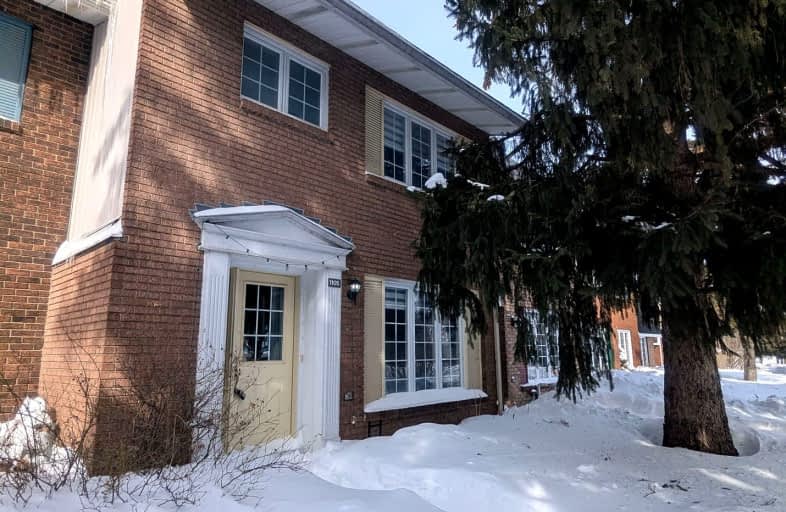
Very Walkable
- Most errands can be accomplished on foot.
Some Transit
- Most errands require a car.
Very Bikeable
- Most errands can be accomplished on bike.
- — bath
- — bed
- — sqft
382 KINTYRE, Mooneys Bay - Carleton Heights and Area, Ontario • K2C 3M6
- — bath
- — bed
E-46 MEDHURST DRIVE Drive, Tanglewood - Grenfell Glen - Pineglen, Ontario • K2G 4V2
- — bath
- — bed
- — sqft
650 TRELAWNY Park, Mooneys Bay - Carleton Heights and Area, Ontario • K2C 3M7
- — bath
- — bed
49 A WOODFIELD Drive, Tanglewood - Grenfell Glen - Pineglen, Ontario • K2G 3Y7
- — bath
- — bed
- — sqft
06-3230 Uplands Drive, Hunt Club - Windsor Park Village and Are, Ontario • K1V 0C6
- — bath
- — bed
- — sqft
143-418 Kintyre Private, Mooneys Bay - Carleton Heights and Area, Ontario • K2C 3M7
- — bath
- — bed
- — sqft
22 Georgian Private, Mooneys Bay - Carleton Heights and Area, Ontario • K2C 3P4

St Augustine Elementary School
Elementary: CatholicÉcole élémentaire publique Omer-Deslauriers
Elementary: PublicCarleton Heights Public School
Elementary: PublicFrank Ryan Catholic Intermediate School
Elementary: CatholicSt Rita Elementary School
Elementary: CatholicÉcole élémentaire catholique Laurier-Carrière
Elementary: CatholicElizabeth Wyn Wood Secondary Alternate
Secondary: PublicÉcole secondaire publique Omer-Deslauriers
Secondary: PublicBrookfield High School
Secondary: PublicMerivale High School
Secondary: PublicSt Pius X High School
Secondary: CatholicSt Nicholas Adult High School
Secondary: Catholic-
Lexington park
1426 Fisher Ave, Ottawa ON 0.78km -
Hog's Back Park
600 Hogs Back Rd, Ottawa ON K1A 0M2 1.89km -
Paget Park
Springland, Ottawa ON 2.2km
-
TD Bank Financial Group
888 Meadowland Dr E (Prince Of Wales), Ottawa ON K2C 3R2 0.94km -
Banque Nationale du Canada
780 Baseline Rd (Plaza Fisher Heights), Ottawa ON K2C 3V8 0.98km -
TD Canada Trust ATM
1547 Merivale Rd, Nepean ON K2G 4V3 1.99km
- 2 bath
- 3 bed
- 1800 sqft
2549 Flannery Drive, Billings Bridge - Riverside Park and Are, Ontario • K1V 9R5 • 4605 - Riverside Park



