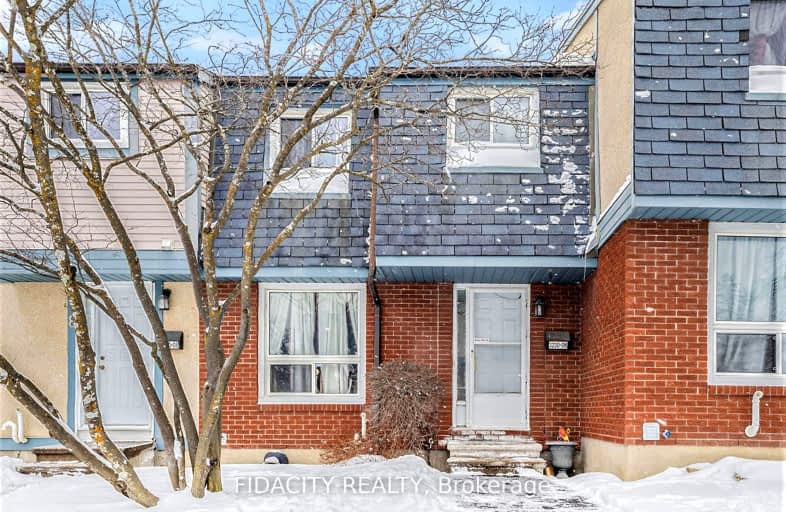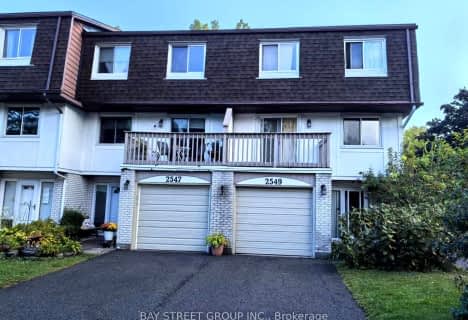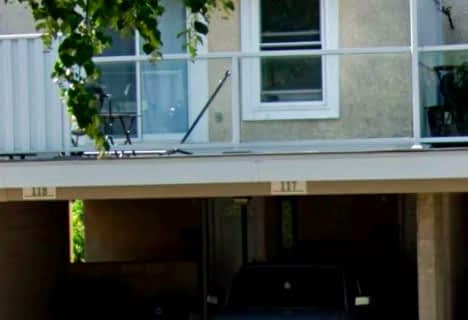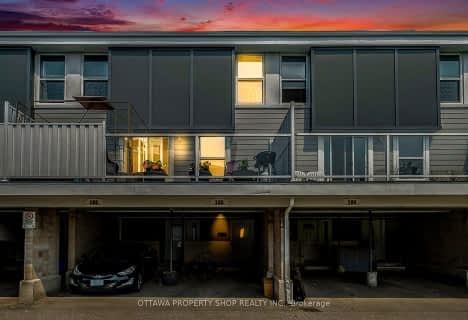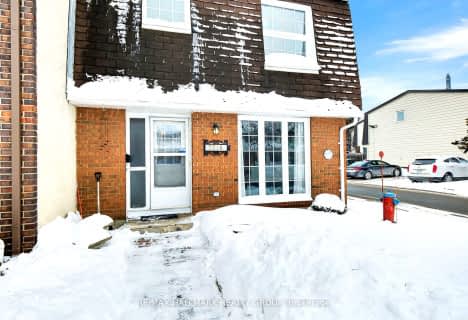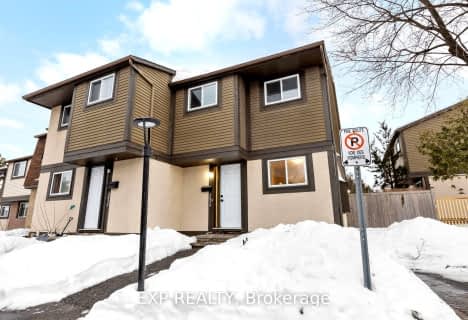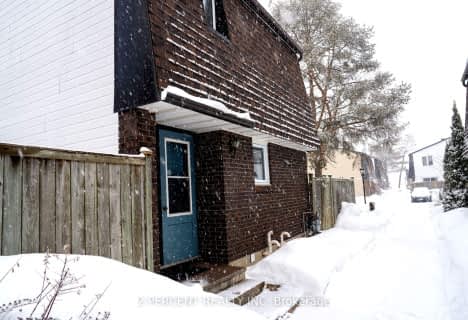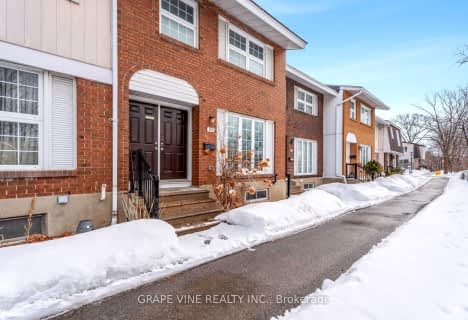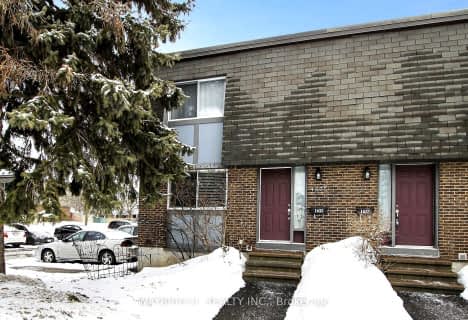Somewhat Walkable
- Some errands can be accomplished on foot.
Some Transit
- Most errands require a car.
Bikeable
- Some errands can be accomplished on bike.

Uplands Catholic Elementary School
Elementary: CatholicHoly Cross Elementary School
Elementary: CatholicHoly Family Elementary School
Elementary: CatholicBayview Public School
Elementary: PublicÉcole élémentaire catholique George-Étienne-Cartier
Elementary: CatholicFielding Drive Public School
Elementary: PublicÉcole secondaire publique Omer-Deslauriers
Secondary: PublicBrookfield High School
Secondary: PublicMerivale High School
Secondary: PublicRidgemont High School
Secondary: PublicSt Patrick's High School
Secondary: CatholicSt Pius X High School
Secondary: Catholic-
Rideauview Park
960 Eiffel Ave, Ottawa ON 3.21km -
Pike Park
Ontario 4.22km -
Linda Thom Ln Park
1324 Bank St (btwn Riverside & Riverdale), Ottawa ON 4.53km
-
CIBC
2202 Bank St (South Keys Shopping Centre), Ottawa ON K1V 1J6 1.95km -
TD Canada Trust Branch and ATM
2470 Bank St, Ottawa ON K1V 8S2 2.48km -
BMO Bank of Montreal
2498 Bank St, Ottawa ON K1V 8S2 2.65km
- 2 bath
- 3 bed
- 1800 sqft
2549 Flannery Drive, Billings Bridge - Riverside Park and Are, Ontario • K1V 9R5 • 4605 - Riverside Park
- 2 bath
- 3 bed
- 1600 sqft
D-1468 HEATHERINGTON Road, Hunt Club - South Keys and Area, Ontario • K1V 6S1 • 3804 - Heron Gate/Industrial Park
- 3 bath
- 4 bed
- 1600 sqft
2788 Pimlico Crescent, Blossom Park - Airport and Area, Ontario • K1T 2A8 • 2604 - Emerald Woods/Sawmill Creek
- 2 bath
- 3 bed
- 1200 sqft
40-1295 Ledbury Avenue South, Hunt Club - South Keys and Area, Ontario • K1V 6W6 • 3803 - Ellwood
- — bath
- — bed
- — sqft
117-3445 Uplands Drive, Hunt Club - Windsor Park Village and Are, Ontario • K1V 9N5 • 4805 - Hunt Club
- 2 bath
- 3 bed
- 1000 sqft
185-825 Cahill Drive, Hunt Club - Windsor Park Village and Are, Ontario • K1V 9N8 • 4805 - Hunt Club
- 2 bath
- 3 bed
- 1400 sqft
3318 Southgate Road, Hunt Club - South Keys and Area, Ontario • K1V 8X3 • 3805 - South Keys
- 2 bath
- 3 bed
- 1600 sqft
107-2650 Pimlico Crescent, Blossom Park - Airport and Area, Ontario • K1T 2A8 • 2604 - Emerald Woods/Sawmill Creek
- 3 bath
- 3 bed
- 1200 sqft
102-3691 Albion Road, Blossom Park - Airport and Area, Ontario • K1T 1P2 • 2607 - Sawmill Creek/Timbermill
- 2 bath
- 3 bed
- 1200 sqft
1290 Cahill Drive, Hunt Club - South Keys and Area, Ontario • K1V 9A7 • 3805 - South Keys
- 2 bath
- 4 bed
- 1400 sqft
62-3260 Southgate Road, Hunt Club - South Keys and Area, Ontario • K1V 8W9 • 3805 - South Keys
- 1 bath
- 3 bed
- 1000 sqft
1635 Heatherington Road, Hunt Club - South Keys and Area, Ontario • K1V 8V8 • 3804 - Heron Gate/Industrial Park
