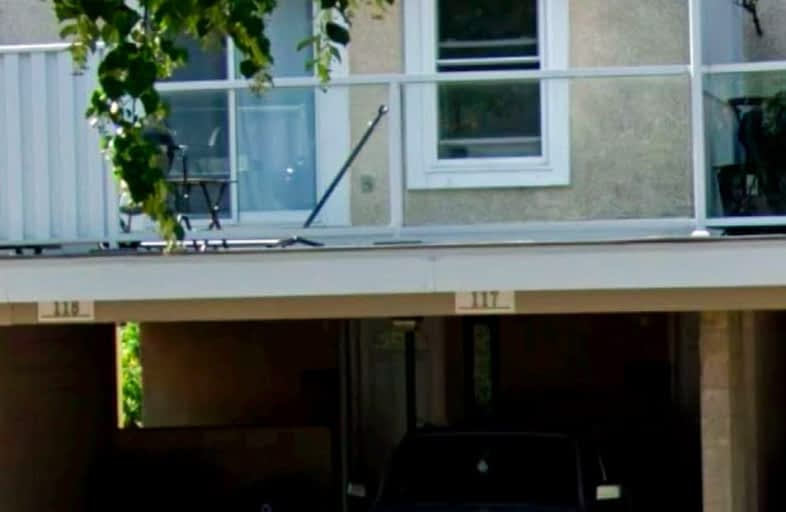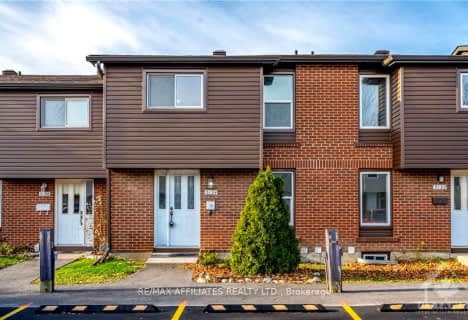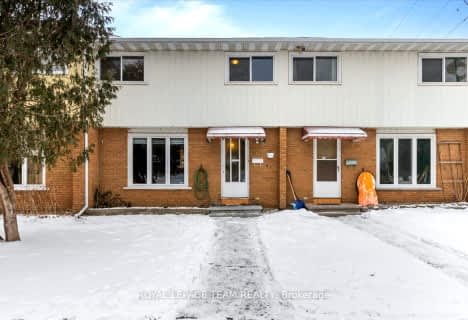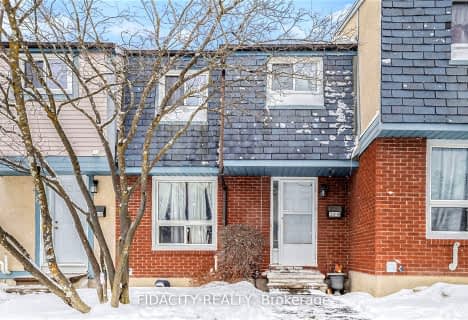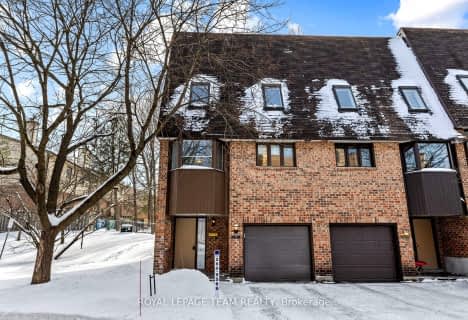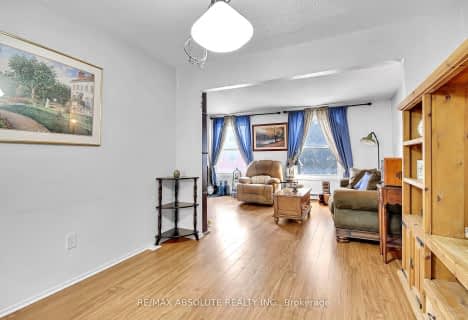Very Walkable
- Most errands can be accomplished on foot.
Good Transit
- Some errands can be accomplished by public transportation.
Bikeable
- Some errands can be accomplished on bike.
- — bath
- — bed
- — sqft
3140 FENMORE Street, Blossom Park - Airport and Area, Ontario • K1T 1S4
- — bath
- — bed
- — sqft
3134 FENMORE Street, Blossom Park - Airport and Area, Ontario • K1T 1S5
- — bath
- — bed
- — sqft
2610 Pimlico Crescent South, Blossom Park - Airport and Area, Ontario • K1T 2A8
- — bath
- — bed
- — sqft
34-1295 Ledbury Avenue South, Hunt Club - South Keys and Area, Ontario • K1V 6W6
- — bath
- — bed
- — sqft
06-3230 Uplands Drive, Hunt Club - Windsor Park Village and Are, Ontario • K1V 0C6
- — bath
- — bed
- — sqft
20-1412 Forge Street, Blossom Park - Airport and Area, Ontario • K1T 2T9
- — bath
- — bed
- — sqft
119-3132 Stockton Drive, Blossom Park - Airport and Area, Ontario • K1T 1S1
- — bath
- — bed
- — sqft
22 Georgian Private, Mooneys Bay - Carleton Heights and Area, Ontario • K2C 3P4

Uplands Catholic Elementary School
Elementary: CatholicGeneral Vanier Public School
Elementary: PublicHoly Family Elementary School
Elementary: CatholicBayview Public School
Elementary: PublicÉcole élémentaire catholique George-Étienne-Cartier
Elementary: CatholicFielding Drive Public School
Elementary: PublicÉcole secondaire publique Omer-Deslauriers
Secondary: PublicÉcole secondaire des adultes Le Carrefour
Secondary: PublicBrookfield High School
Secondary: PublicRidgemont High School
Secondary: PublicSt Patrick's High School
Secondary: CatholicSt Pius X High School
Secondary: Catholic-
windsor park in Downpatrick
0.47km -
Hunt Club Gate Park
Ottawa ON K1T 0H9 3.18km -
Orlando Park
2347 Orlando Ave, Ontario 3.62km
-
Ottawa-South Keys Shopping Centre Br
2210 Bank St (Hunt Club Rd.), Ottawa ON K1V 1J5 1.36km -
TD Canada Trust Branch and ATM
2940 Bank St, Ottawa ON K1T 1N8 3.35km -
President's Choice Financial ATM
888 Meadowlands Dr E, Ottawa ON K2C 3R2 3.4km
