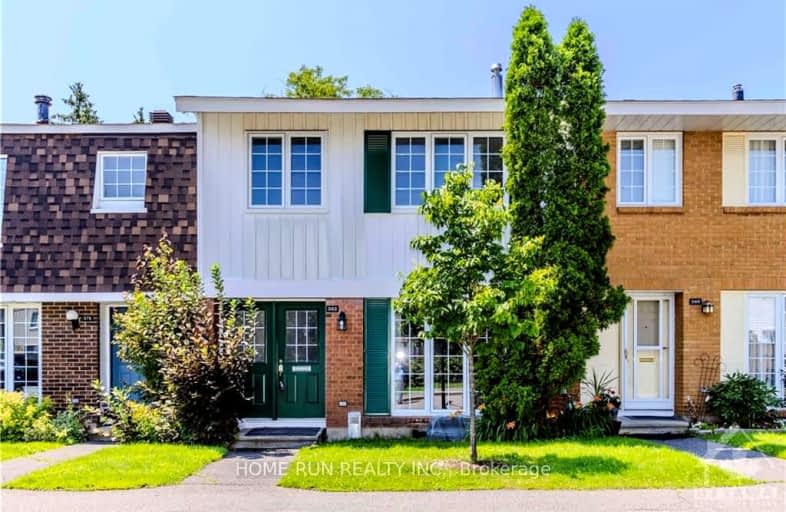Very Walkable
- Most errands can be accomplished on foot.
77
/100
Some Transit
- Most errands require a car.
46
/100
Very Bikeable
- Most errands can be accomplished on bike.
83
/100

St Augustine Elementary School
Elementary: Catholic
0.39 km
École élémentaire publique Omer-Deslauriers
Elementary: Public
1.83 km
Carleton Heights Public School
Elementary: Public
0.86 km
Frank Ryan Catholic Intermediate School
Elementary: Catholic
1.81 km
St Rita Elementary School
Elementary: Catholic
0.58 km
École élémentaire catholique Laurier-Carrière
Elementary: Catholic
1.45 km
Elizabeth Wyn Wood Secondary Alternate
Secondary: Public
2.54 km
École secondaire publique Omer-Deslauriers
Secondary: Public
1.78 km
Brookfield High School
Secondary: Public
2.08 km
Merivale High School
Secondary: Public
2.86 km
St Pius X High School
Secondary: Catholic
0.24 km
St Nicholas Adult High School
Secondary: Catholic
2.62 km
-
Vincent Massey Park
Heron Rd (at Riverside Dr), Ottawa ON K1S 5B7 1.88km -
Celebration Park
Central Park Dr (Scout St), Ottawa ON 1.99km -
Fletcher Wildlife Garden
Prince of Wales Dr, Ottawa ON 2.64km
-
President's Choice Financial ATM
888 Meadowlands Dr E, Ottawa ON K2C 3R2 0.63km -
CIBC Canadian Imperial Bank of Commerce
1642 Merivale Rd, Nepean ON K2G 4A1 2.8km -
TD Canada Trust ATM
1309 Carling Ave, Ottawa ON K1Z 7L3 3.14km


