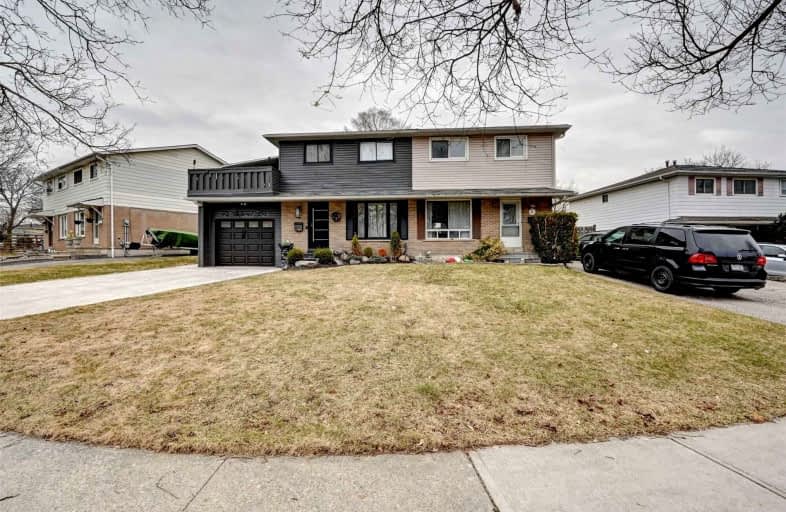
Madoc Drive Public School
Elementary: Public
0.74 km
Harold F Loughin Public School
Elementary: Public
0.18 km
Father C W Sullivan Catholic School
Elementary: Catholic
0.48 km
Gordon Graydon Senior Public School
Elementary: Public
0.52 km
ÉÉC Sainte-Jeanne-d'Arc
Elementary: Catholic
1.02 km
Russell D Barber Public School
Elementary: Public
1.50 km
Archbishop Romero Catholic Secondary School
Secondary: Catholic
2.74 km
Judith Nyman Secondary School
Secondary: Public
2.91 km
Central Peel Secondary School
Secondary: Public
1.28 km
Cardinal Leger Secondary School
Secondary: Catholic
2.88 km
North Park Secondary School
Secondary: Public
1.14 km
Notre Dame Catholic Secondary School
Secondary: Catholic
2.64 km













