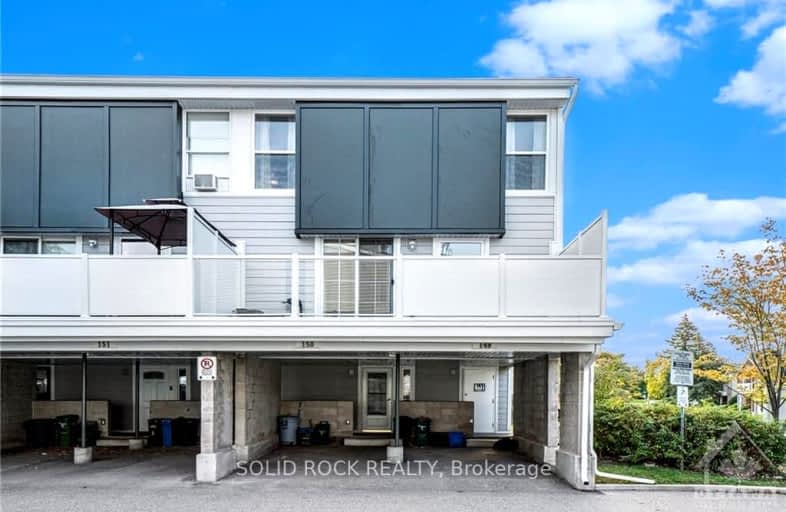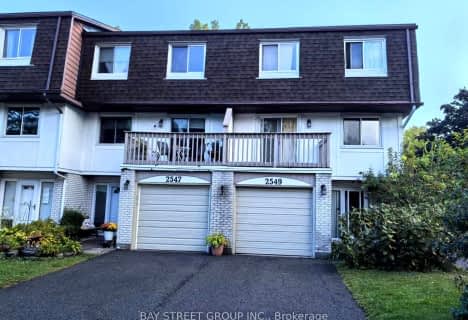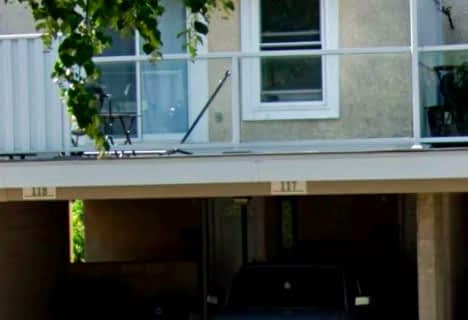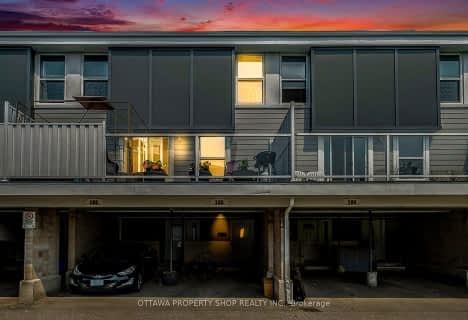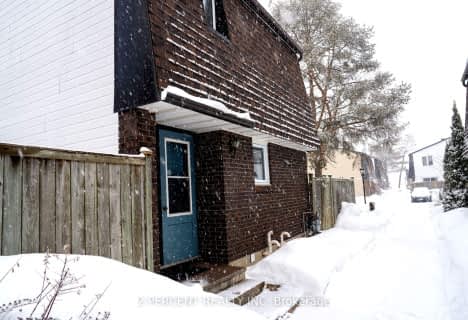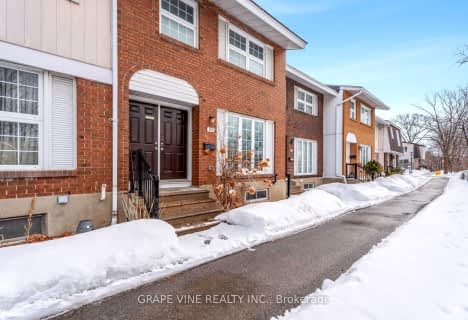Very Walkable
- Most errands can be accomplished on foot.
Some Transit
- Most errands require a car.
Very Bikeable
- Most errands can be accomplished on bike.

Uplands Catholic Elementary School
Elementary: CatholicDunlop Public School
Elementary: PublicHoly Family Elementary School
Elementary: CatholicBayview Public School
Elementary: PublicÉcole élémentaire catholique George-Étienne-Cartier
Elementary: CatholicFielding Drive Public School
Elementary: PublicÉcole secondaire publique Omer-Deslauriers
Secondary: PublicÉcole secondaire des adultes Le Carrefour
Secondary: PublicBrookfield High School
Secondary: PublicRidgemont High School
Secondary: PublicSt Patrick's High School
Secondary: CatholicSt Pius X High School
Secondary: Catholic-
Athans Park
1779 St Barbara St (Eureka Ave.), Ottawa ON 1.36km -
Orlando Park
2347 Orlando Ave, Ontario 2.67km -
Grasshopper Hill Park
1609 Kilborn, Ottawa ON 3.13km
-
Ottawa-South Keys Shopping Centre Br
2210 Bank St (Hunt Club Rd.), Ottawa ON K1V 1J5 1.25km -
TD Canada Trust ATM
2940 Bank St, Ottawa ON K1T 1N8 2km -
TD Bank Financial Group
3467 Hawthorne Rd, Ottawa ON K1G 4G2 3.79km
- 2 bath
- 3 bed
- 1800 sqft
2549 Flannery Drive, Billings Bridge - Riverside Park and Are, Ontario • K1V 9R5 • 4605 - Riverside Park
- 2 bath
- 3 bed
- 1200 sqft
40-1295 Ledbury Avenue South, Hunt Club - South Keys and Area, Ontario • K1V 6W6 • 3803 - Ellwood
- — bath
- — bed
- — sqft
117-3445 Uplands Drive, Hunt Club - Windsor Park Village and Are, Ontario • K1V 9N5 • 4805 - Hunt Club
- 2 bath
- 3 bed
- 1000 sqft
185-825 Cahill Drive, Hunt Club - Windsor Park Village and Are, Ontario • K1V 9N8 • 4805 - Hunt Club
- 3 bath
- 3 bed
- 1200 sqft
102-3691 Albion Road, Blossom Park - Airport and Area, Ontario • K1T 1P2 • 2607 - Sawmill Creek/Timbermill
- 2 bath
- 3 bed
- 1200 sqft
1290 Cahill Drive, Hunt Club - South Keys and Area, Ontario • K1V 9A7 • 3805 - South Keys
- 2 bath
- 4 bed
- 1400 sqft
62-3260 Southgate Road, Hunt Club - South Keys and Area, Ontario • K1V 8W9 • 3805 - South Keys
