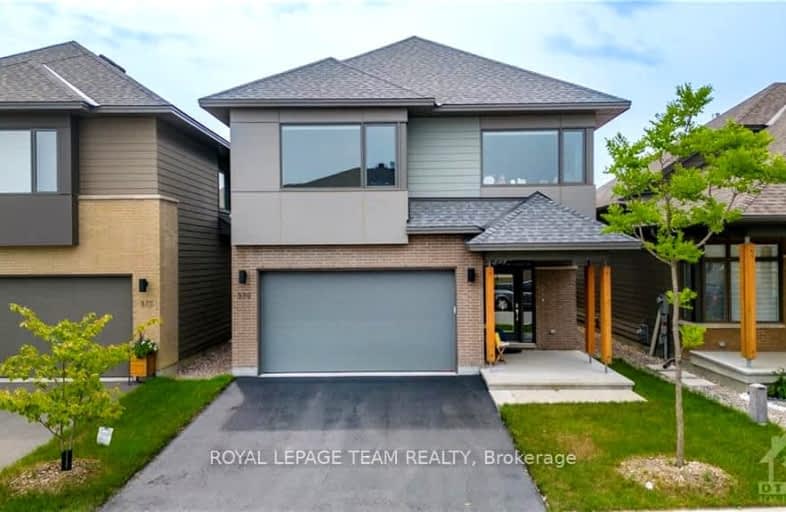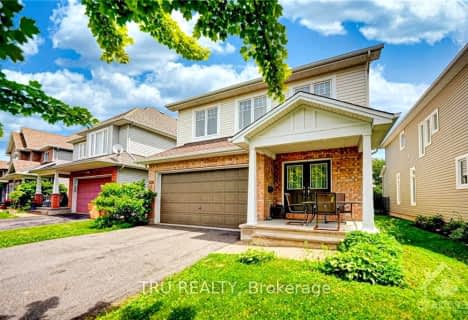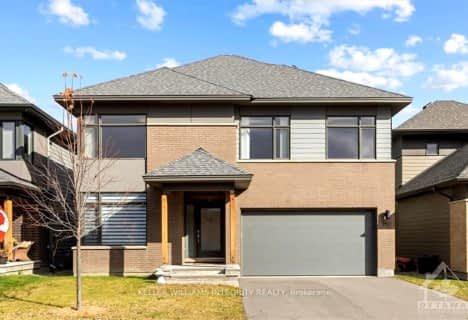

Vimy Ridge Public School
Elementary: PublicBlossom Park Public School
Elementary: PublicÉcole élémentaire catholique Sainte-Bernadette
Elementary: CatholicSt Mary (Gloucester) Elementary School
Elementary: CatholicSt Bernard Elementary School
Elementary: CatholicSawmill Creek Elementary School
Elementary: PublicÉcole secondaire publique L'Alternative
Secondary: PublicÉcole secondaire des adultes Le Carrefour
Secondary: PublicRidgemont High School
Secondary: PublicSt Patrick's High School
Secondary: CatholicSt. Francis Xavier (9-12) Catholic School
Secondary: CatholicCanterbury High School
Secondary: Public-
Tiger Lilly Park
211 HILLMAN MARSH Way 1km -
Athans Park
1779 St Barbara St (Eureka Ave.), Ottawa ON 4.85km -
Summit Centre for Dog Training
6939 Mckeown 6.82km
-
RBC Royal Bank ATM
101 Shuttleworth Dr, Ottawa ON K1T 0W7 0.64km -
TD Canada Trust ATM
2940 Bank St, Ottawa ON K1T 1N8 4.16km -
TD Bank Financial Group
3467 Hawthorne Rd, Ottawa ON K1G 4G2 5.93km
- 4 bath
- 4 bed
536 GOLDEN SEDGE Way, Blossom Park - Airport and Area, Ontario • K1T 0G5 • 2605 - Blossom Park/Kemp Park/Findlay Creek
- — bath
- — bed
679 ROCKROSE Way, Blossom Park - Airport and Area, Ontario • K1T 0L7 • 2605 - Blossom Park/Kemp Park/Findlay Creek
- 4 bath
- 4 bed
107 RALLIDALE Street, Blossom Park - Airport and Area, Ontario • K1X 0G7 • 2605 - Blossom Park/Kemp Park/Findlay Creek
- 3 bath
- 4 bed
295 BRADWELL Way, Blossom Park - Airport and Area, Ontario • K1T 0G6 • 2605 - Blossom Park/Kemp Park/Findlay Creek
- 4 bath
- 4 bed
4527 KELLY FARM Drive, Blossom Park - Airport and Area, Ontario • K1X 0E7 • 2605 - Blossom Park/Kemp Park/Findlay Creek
- 3 bath
- 4 bed
828 SNOWDROP Crescent, Blossom Park - Airport and Area, Ontario • K1T 0X7 • 2605 - Blossom Park/Kemp Park/Findlay Creek














