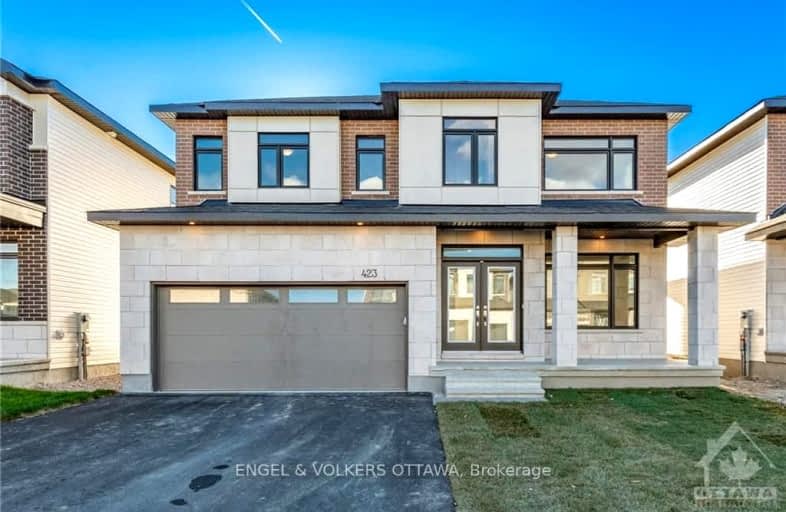
Vimy Ridge Public School
Elementary: PublicBlossom Park Public School
Elementary: PublicÉcole élémentaire catholique Sainte-Bernadette
Elementary: CatholicSt Mary (Gloucester) Elementary School
Elementary: CatholicSt Bernard Elementary School
Elementary: CatholicSawmill Creek Elementary School
Elementary: PublicÉcole secondaire publique L'Alternative
Secondary: PublicÉcole secondaire des adultes Le Carrefour
Secondary: PublicRidgemont High School
Secondary: PublicSt Patrick's High School
Secondary: CatholicSt. Francis Xavier (9-12) Catholic School
Secondary: CatholicCanterbury High School
Secondary: Public- 4 bath
- 5 bed
- 3500 sqft
100 Dun Skipper Drive, Blossom Park - Airport and Area, Ontario • K1X 0G1 • 2605 - Blossom Park/Kemp Park/Findlay Creek
- 4 bath
- 5 bed
844 SNOWDROP Crescent, Blossom Park - Airport and Area, Ontario • K1T 0E9 • 2605 - Blossom Park/Kemp Park/Findlay Creek
- 6 bath
- 6 bed
30 Salamander Way, Blossom Park - Airport and Area, Ontario • K1X 0E9 • 2605 - Blossom Park/Kemp Park/Findlay Creek







