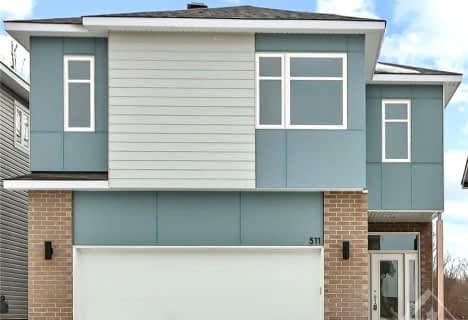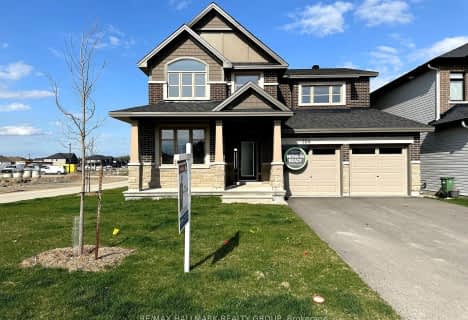
Vimy Ridge Public School
Elementary: PublicBlossom Park Public School
Elementary: PublicÉcole élémentaire catholique Sainte-Bernadette
Elementary: CatholicSt Bernard Elementary School
Elementary: CatholicSawmill Creek Elementary School
Elementary: PublicÉcole élémentaire publique Gabrielle-Roy
Elementary: PublicÉcole secondaire publique L'Alternative
Secondary: PublicÉcole secondaire des adultes Le Carrefour
Secondary: PublicSt Mark High School
Secondary: CatholicRidgemont High School
Secondary: PublicSt. Francis Xavier (9-12) Catholic School
Secondary: CatholicCanterbury High School
Secondary: Public-
Tiger Lilly Park
211 HILLMAN MARSH Way 1.61km -
Athans Park
1779 St Barbara St (Eureka Ave.), Ottawa ON 4.68km -
Spratt Park
Spratt Rd (Owls Cabin), Ottawa ON K1V 1N5 6.53km
-
TD Canada Trust ATM
2940 Bank St, Ottawa ON K1T 1N8 3.65km -
Ottawa-South Keys Shopping Centre Br
2210 Bank St (Hunt Club Rd.), Ottawa ON K1V 1J5 5.62km -
TD Bank Financial Group
3467 Hawthorne Rd, Ottawa ON K1G 4G2 6.95km
- — bath
- — bed
511 PAAKANAAK Street, Blossom Park - Airport and Area, Ontario • K1X 0G9 • 2605 - Blossom Park/Kemp Park/Findlay Creek


