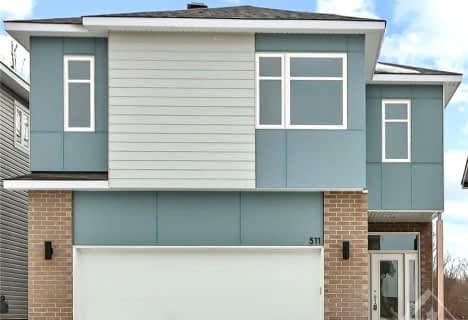Car-Dependent
- Almost all errands require a car.
Some Transit
- Most errands require a car.
Somewhat Bikeable
- Most errands require a car.

Vimy Ridge Public School
Elementary: PublicBlossom Park Public School
Elementary: PublicÉcole élémentaire catholique Sainte-Bernadette
Elementary: CatholicSt Bernard Elementary School
Elementary: CatholicSawmill Creek Elementary School
Elementary: PublicÉcole élémentaire publique Gabrielle-Roy
Elementary: PublicÉcole secondaire publique L'Alternative
Secondary: PublicÉcole secondaire des adultes Le Carrefour
Secondary: PublicRidgemont High School
Secondary: PublicSt Patrick's High School
Secondary: CatholicSt. Francis Xavier (9-12) Catholic School
Secondary: CatholicCanterbury High School
Secondary: Public-
Pike Park
Ontario 5km -
windsor park in Downpatrick
5.19km -
Hunt Club Gate Park
Ottawa ON K1T 0H9 5.62km
-
TD Canada Trust Branch and ATM
2940 Bank St, Ottawa ON K1T 1N8 3.01km -
Ottawa-South Keys Shopping Centre Br
2210 Bank St (Hunt Club Rd.), Ottawa ON K1V 1J5 5.39km -
TD Bank Financial Group
3467 Hawthorne Rd, Ottawa ON K1G 4G2 5.58km
- — bath
- — bed
511 PAAKANAAK Street, Blossom Park - Airport and Area, Ontario • K1X 0G9 • 2605 - Blossom Park/Kemp Park/Findlay Creek
- 4 bath
- 5 bed
- 3000 sqft
339 Shuttleworth Drive, Leitrim, Ontario • K1T 0T6 • 2501 - Leitrim





