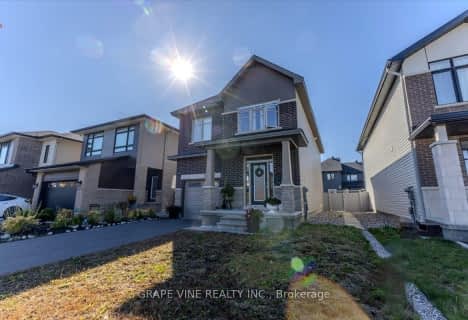
Vimy Ridge Public School
Elementary: PublicBlossom Park Public School
Elementary: PublicÉcole élémentaire catholique Sainte-Bernadette
Elementary: CatholicRobert Bateman Public School
Elementary: PublicSt Bernard Elementary School
Elementary: CatholicSt Thomas More Elementary School
Elementary: CatholicÉcole secondaire publique L'Alternative
Secondary: PublicNorman Johnston Secondary Alternate Prog
Secondary: PublicHillcrest High School
Secondary: PublicÉcole secondaire publique Louis-Riel
Secondary: PublicÉcole secondaire des adultes Le Carrefour
Secondary: PublicCanterbury High School
Secondary: Public- 3 bath
- 4 bed
3301 Findlay Creek Drive, Blossom Park - Airport and Area, Ontario • K1T 0V2 • 2605 - Blossom Park/Kemp Park/Findlay Creek
- 3 bath
- 3 bed
4129 Ramsayville Road, Carlsbad Springs, Ontario • K1G 3N4 • 2401 - Carlsbad Springs




