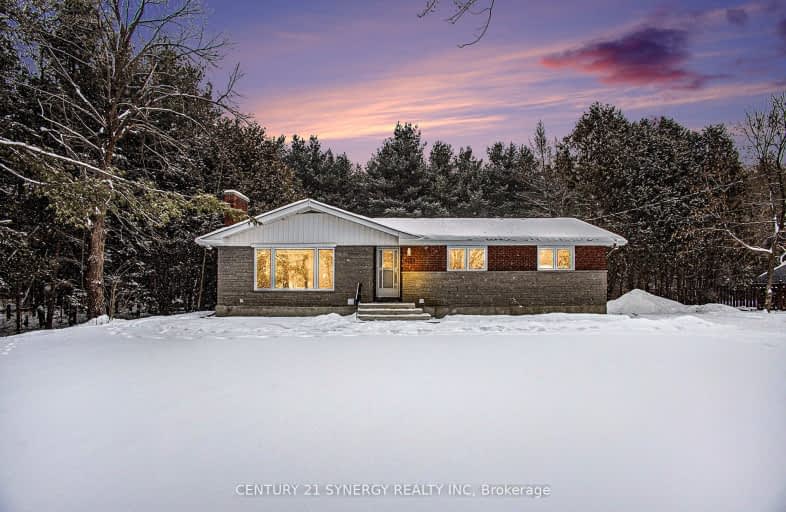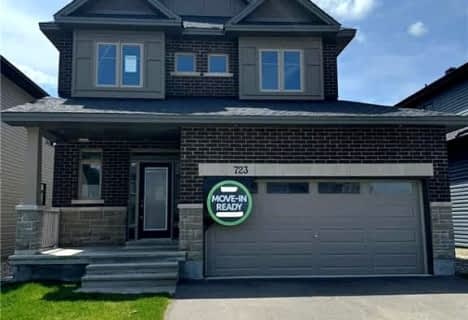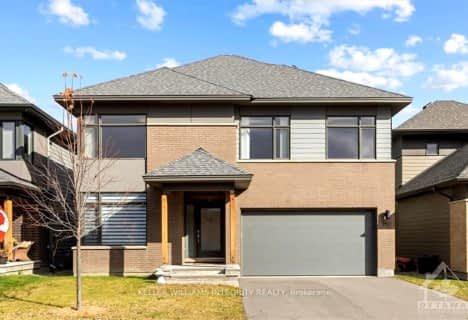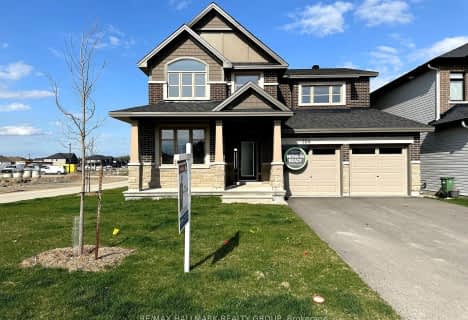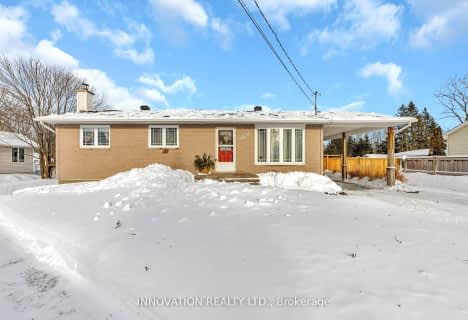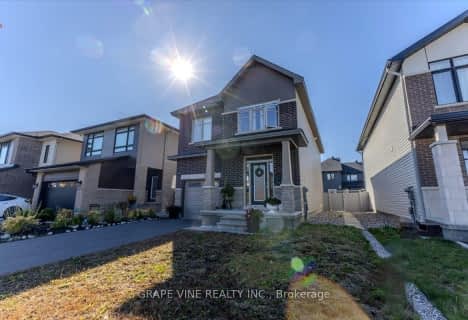Car-Dependent
- Almost all errands require a car.
No Nearby Transit
- Almost all errands require a car.
Somewhat Bikeable
- Most errands require a car.

Vimy Ridge Public School
Elementary: PublicBlossom Park Public School
Elementary: PublicÉcole élémentaire catholique Sainte-Bernadette
Elementary: CatholicSt Mary (Gloucester) Elementary School
Elementary: CatholicRobert Bateman Public School
Elementary: PublicSt Thomas More Elementary School
Elementary: CatholicÉcole secondaire publique L'Alternative
Secondary: PublicNorman Johnston Secondary Alternate Prog
Secondary: PublicHillcrest High School
Secondary: PublicÉcole secondaire publique Louis-Riel
Secondary: PublicÉcole secondaire des adultes Le Carrefour
Secondary: PublicCanterbury High School
Secondary: Public-
diamond jewbelee Park
Ontario 5.73km -
Russell Boyd Park
6th St, Ottawa ON 5.95km -
Mer Bleue Bog Boardwalk
Ch Ridge Rd (near/près du chemin Anderson Rd), Ottawa ON 6.28km
-
CIBC
4756 Bank St, Ottawa ON K1T 0K8 4.37km -
CIBC
2480 Walkley Rd, Ottawa ON K1G 6A9 6.86km -
Ottawa-South Keys Shopping Centre Br
2210 Bank St (Hunt Club Rd.), Ottawa ON K1V 1J5 8.19km
- 3 bath
- 4 bed
3301 Findlay Creek Drive, Blossom Park - Airport and Area, Ontario • K1T 0V2 • 2605 - Blossom Park/Kemp Park/Findlay Creek
