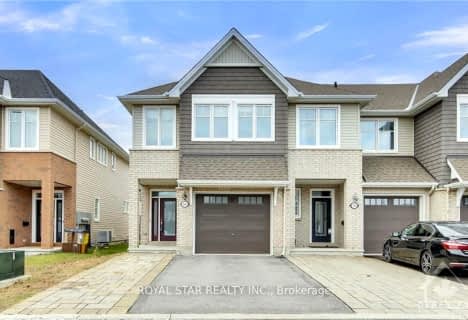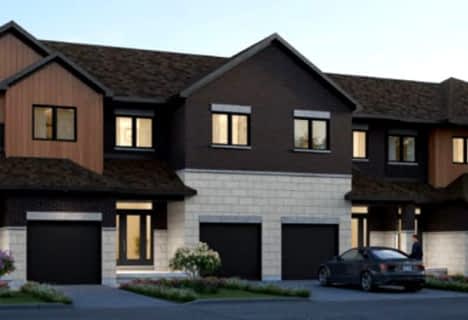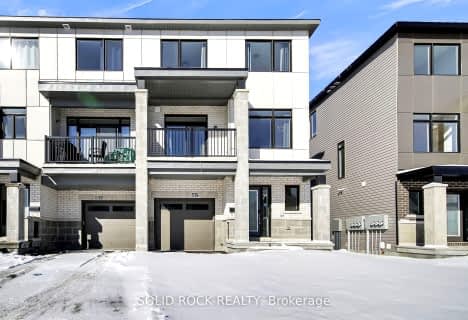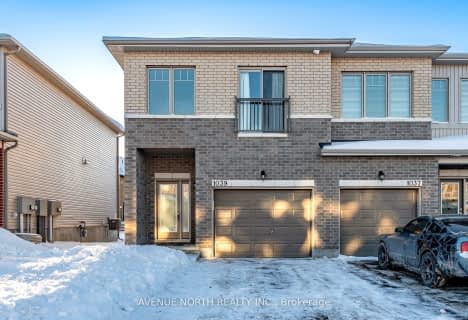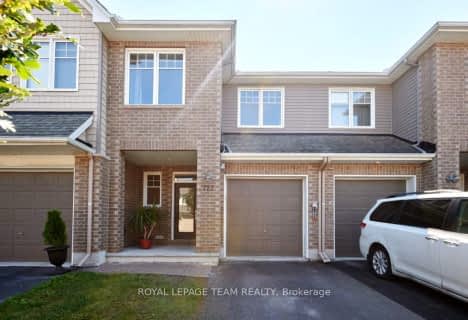
Vimy Ridge Public School
Elementary: PublicBlossom Park Public School
Elementary: PublicÉcole élémentaire catholique Sainte-Bernadette
Elementary: CatholicSt Mary (Gloucester) Elementary School
Elementary: CatholicSt Bernard Elementary School
Elementary: CatholicSawmill Creek Elementary School
Elementary: PublicÉcole secondaire publique L'Alternative
Secondary: PublicHillcrest High School
Secondary: PublicÉcole secondaire des adultes Le Carrefour
Secondary: PublicRidgemont High School
Secondary: PublicSt Patrick's High School
Secondary: CatholicCanterbury High School
Secondary: Public-
Tiger Lilly Park
211 HILLMAN MARSH Way 1.24km -
Athans Park
1779 St Barbara St (Eureka Ave.), Ottawa ON 4.47km -
Summit Centre for Dog Training
6939 Mckeown 7.27km
-
TD Canada Trust ATM
2940 Bank St, Ottawa ON K1T 1N8 3.84km -
TD Bank Financial Group
3467 Hawthorne Rd, Ottawa ON K1G 4G2 5.47km -
Ottawa-South Keys Shopping Centre Br
2210 Bank St (Hunt Club Rd.), Ottawa ON K1V 1J5 6.39km
- 3 bath
- 3 bed
88 ERIC MALONEY Way, Blossom Park - Airport and Area, Ontario • K1T 0R2 • 2605 - Blossom Park/Kemp Park/Findlay Creek
- 3 bath
- 3 bed
- 1500 sqft
427 Clubtail Pvt, Blossom Park - Airport and Area, Ontario • K0A 2P0 • 2605 - Blossom Park/Kemp Park/Findlay Creek
- 4 bath
- 4 bed
- 1500 sqft
1039 Cedar Creek Drive, Blossom Park - Airport and Area, Ontario • K1X 0G3 • 2605 - Blossom Park/Kemp Park/Findlay Creek
- 2 bath
- 3 bed
727 HAZELNUT Crescent, Blossom Park - Airport and Area, Ontario • K1T 0K3 • 2605 - Blossom Park/Kemp Park/Findlay Creek
- 2 bath
- 2 bed
- 1100 sqft
516 Labrador Crescent, Blossom Park - Airport and Area, Ontario • K1T 0R4 • 2605 - Blossom Park/Kemp Park/Findlay Creek
- 3 bath
- 3 bed
- 1500 sqft
73 Hatchley Road, Blossom Park - Airport and Area, Ontario • K1T 4G9 • 2605 - Blossom Park/Kemp Park/Findlay Creek
- 3 bath
- 3 bed
122 Flat Sedge Crescent, Blossom Park - Airport and Area, Ontario • K1T 0G8 • 2605 - Blossom Park/Kemp Park/Findlay Creek
- 3 bath
- 3 bed
330 Wood Acres Grove, Blossom Park - Airport and Area, Ontario • K1T 0M6 • 2605 - Blossom Park/Kemp Park/Findlay Creek
- 3 bath
- 3 bed
- 1500 sqft
29 Atop Lane, Blossom Park - Airport and Area, Ontario • K1X 0H2 • 2605 - Blossom Park/Kemp Park/Findlay Creek
- 3 bath
- 3 bed
318 Widgeon Way, Blossom Park - Airport and Area, Ontario • K1T 0G1 • 2605 - Blossom Park/Kemp Park/Findlay Creek

