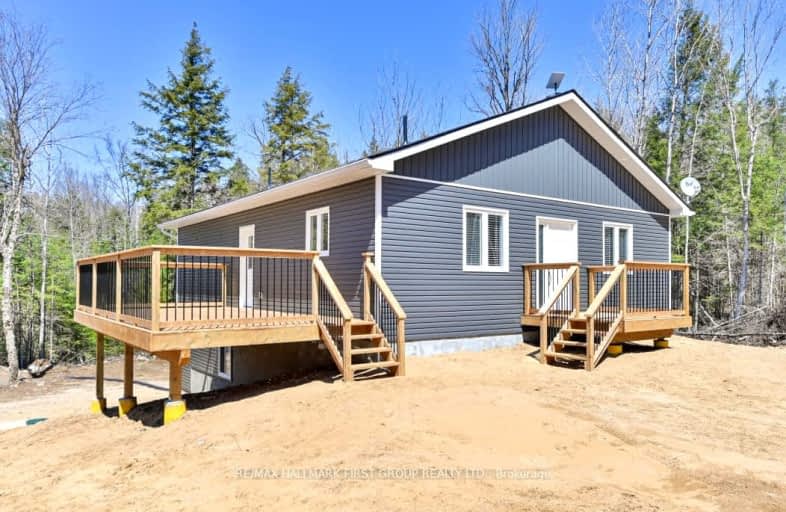Car-Dependent
- Almost all errands require a car.
0
/100
Somewhat Bikeable
- Almost all errands require a car.
15
/100

Coe Hill Public School
Elementary: Public
12.39 km
Hermon Public School
Elementary: Public
27.42 km
Madoc Township Public School
Elementary: Public
36.81 km
Birds Creek Public School
Elementary: Public
31.37 km
Our Lady of Mercy Catholic School
Elementary: Catholic
25.91 km
York River Public School
Elementary: Public
24.97 km
North Addington Education Centre
Secondary: Public
38.81 km
Norwood District High School
Secondary: Public
58.58 km
Madawaska Valley District High School
Secondary: Public
68.50 km
North Hastings High School
Secondary: Public
26.06 km
Campbellford District High School
Secondary: Public
62.53 km
Centre Hastings Secondary School
Secondary: Public
43.19 km
-
Coe Hill Park
Coe Hill ON 13.25km -
Riverside Park Bancroft
Bancroft ON 26.09km -
Millennium Park
Bancroft ON 26.49km
-
TD Canada Trust Branch and ATM
25 Hastings St N, Bancroft ON K0L 1C0 25.62km -
TD Canada Trust ATM
132 Hastings St N, Bancroft ON K0L 1C0 25.63km -
TD Bank Financial Group
25 Hastings St N, Bancroft ON K0L 1C0 25.62km


