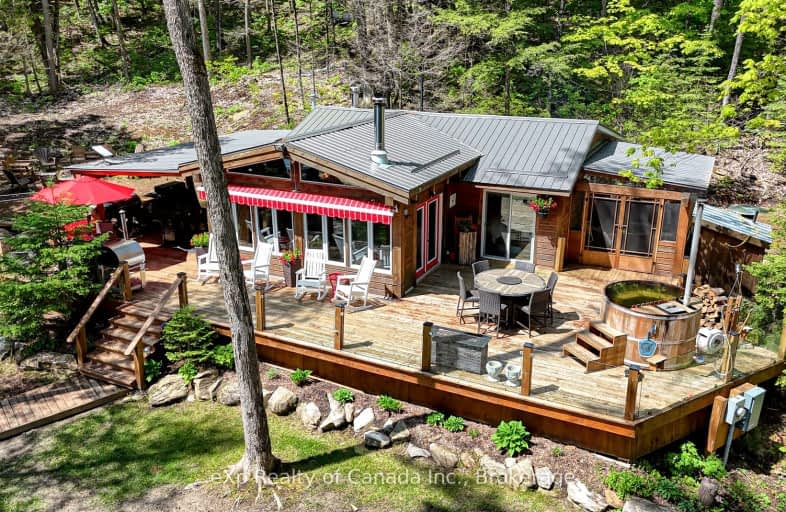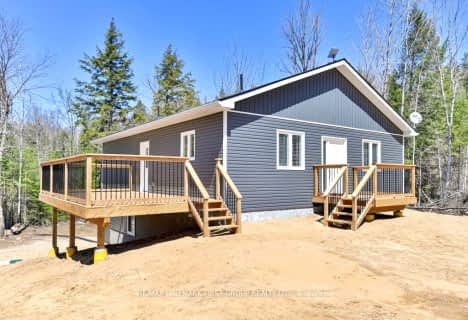Car-Dependent
- Almost all errands require a car.
Somewhat Bikeable
- Almost all errands require a car.

Coe Hill Public School
Elementary: PublicHermon Public School
Elementary: PublicMadoc Township Public School
Elementary: PublicBirds Creek Public School
Elementary: PublicOur Lady of Mercy Catholic School
Elementary: CatholicYork River Public School
Elementary: PublicNorth Addington Education Centre
Secondary: PublicNorwood District High School
Secondary: PublicMadawaska Valley District High School
Secondary: PublicNorth Hastings High School
Secondary: PublicCampbellford District High School
Secondary: PublicCentre Hastings Secondary School
Secondary: Public-
Coe Hill Park
Coe Hill ON 15.26km -
Riverside Park Bancroft
Bancroft ON 27.51km -
Millennium Park
Bancroft ON 27.91km
-
TD Canada Trust Branch and ATM
25 Hastings St N, Bancroft ON K0L 1C0 27.04km -
TD Canada Trust ATM
132 Hastings St N, Bancroft ON K0L 1C0 27.05km -
TD Bank Financial Group
25 Hastings St N, Bancroft ON K0L 1C0 27.04km






