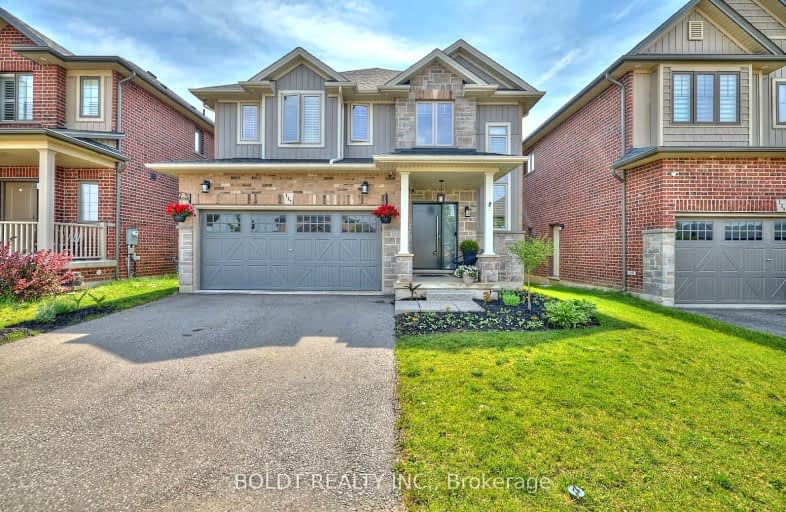
Video Tour
Car-Dependent
- Most errands require a car.
46
/100
Somewhat Bikeable
- Most errands require a car.
39
/100

Park Public School
Elementary: Public
9.81 km
Gainsborough Central Public School
Elementary: Public
7.01 km
St John Catholic Elementary School
Elementary: Catholic
9.48 km
St Martin Catholic Elementary School
Elementary: Catholic
0.92 km
College Street Public School
Elementary: Public
0.40 km
St Mark Catholic Elementary School
Elementary: Catholic
8.21 km
South Lincoln High School
Secondary: Public
0.87 km
Dunnville Secondary School
Secondary: Public
22.60 km
Beamsville District Secondary School
Secondary: Public
9.39 km
Grimsby Secondary School
Secondary: Public
11.01 km
Orchard Park Secondary School
Secondary: Public
19.29 km
Blessed Trinity Catholic Secondary School
Secondary: Catholic
11.54 km
-
Kinsmen Park
Frost Rd, Beamsville ON 7.44km -
Grimsby Off-Leash Dog Park
Grimsby ON 10.85km -
Coronation Park
Grimsby ON 10.93km
-
CIBC
124 Griffin St N, Smithville ON L0R 2A0 0.56km -
CIBC
62 Main St E, Grimsby ON L3M 1N2 10.48km -
Kupina Mortgage Team
42 Ontario St, Grimsby ON L3M 3H1 10.89km


