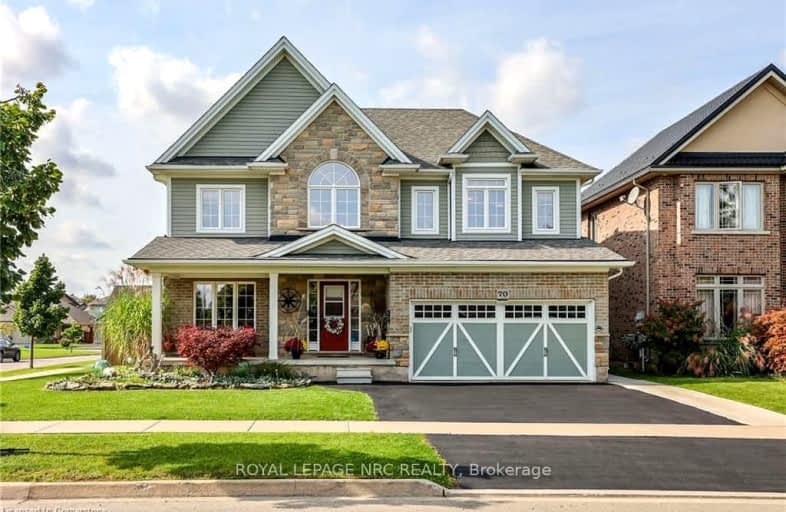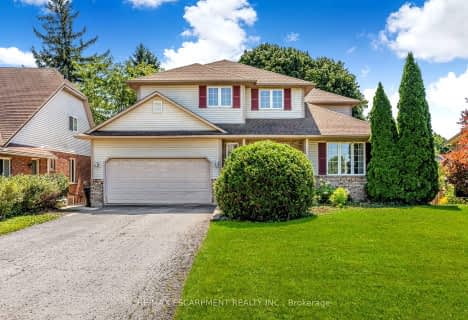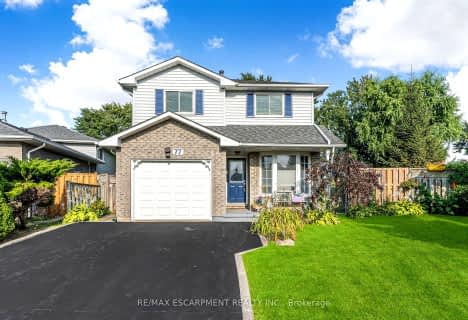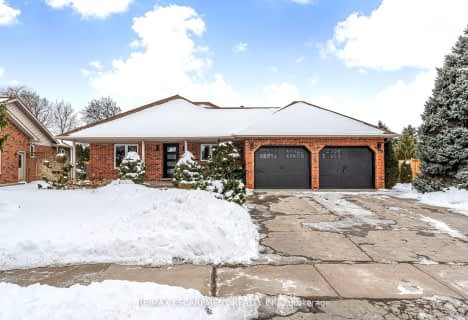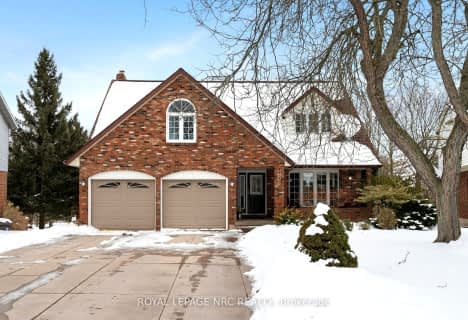Car-Dependent
- Most errands require a car.
Somewhat Bikeable
- Most errands require a car.

Park Public School
Elementary: PublicCaistor Central Public School
Elementary: PublicGainsborough Central Public School
Elementary: PublicNelles Public School
Elementary: PublicSt Martin Catholic Elementary School
Elementary: CatholicCollege Street Public School
Elementary: PublicSouth Lincoln High School
Secondary: PublicDunnville Secondary School
Secondary: PublicBeamsville District Secondary School
Secondary: PublicGrimsby Secondary School
Secondary: PublicOrchard Park Secondary School
Secondary: PublicBlessed Trinity Catholic Secondary School
Secondary: Catholic-
Briar Meadows Kennel
Ontario 7.74km -
Kinsmen Park
Frost Rd, Beamsville ON 8.78km -
Sophie car ride
Beamsville ON 9.06km
-
CIBC
4961 King St E, Beamsville ON L0R 1B0 10.44km -
TD Bank Financial Group
20 Main St E, Grimsby ON L3M 1M9 11.02km -
BMO Bank of Montreal
4486 Ontario St, Beamsville ON L3J 0A9 11.11km
