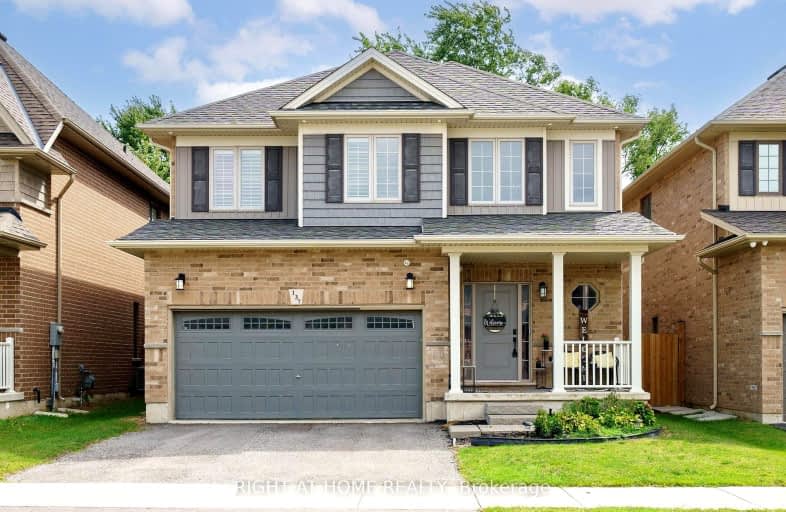Car-Dependent
- Most errands require a car.
47
/100
Somewhat Bikeable
- Most errands require a car.
39
/100

Park Public School
Elementary: Public
9.87 km
Gainsborough Central Public School
Elementary: Public
6.97 km
St John Catholic Elementary School
Elementary: Catholic
9.54 km
St Martin Catholic Elementary School
Elementary: Catholic
0.92 km
College Street Public School
Elementary: Public
0.40 km
St Mark Catholic Elementary School
Elementary: Catholic
8.27 km
South Lincoln High School
Secondary: Public
0.83 km
Dunnville Secondary School
Secondary: Public
22.54 km
Beamsville District Secondary School
Secondary: Public
9.45 km
Grimsby Secondary School
Secondary: Public
11.07 km
Orchard Park Secondary School
Secondary: Public
19.32 km
Blessed Trinity Catholic Secondary School
Secondary: Catholic
11.59 km
-
Kinsmen Park
Frost Rd, Beamsville ON 7.49km -
Grimsby Beach Park
Beamsville ON 10.55km -
Grimsby Off-Leash Dog Park
Grimsby ON 10.91km
-
Scotiabank
150 Main St E, Grimsby ON L3M 1P1 10.01km -
CIBC
62 Main St E, Grimsby ON L3M 1N2 10.54km -
CIBC
12 Ontario St, Grimsby ON L3M 3G9 10.8km



