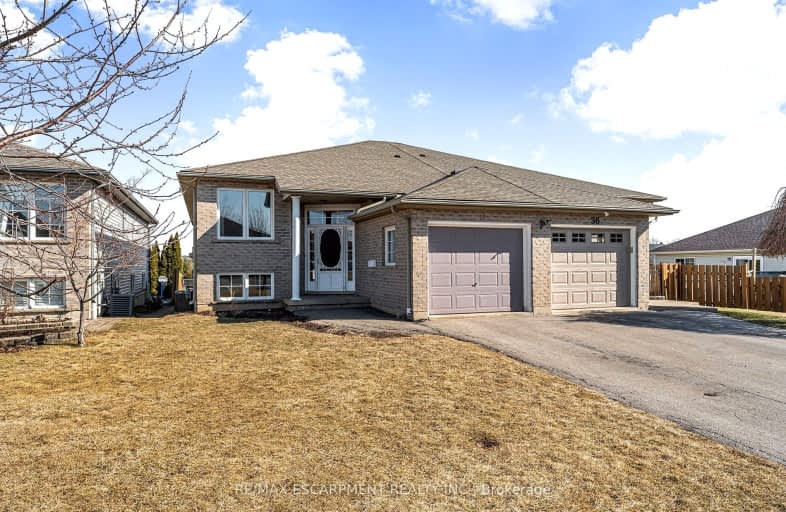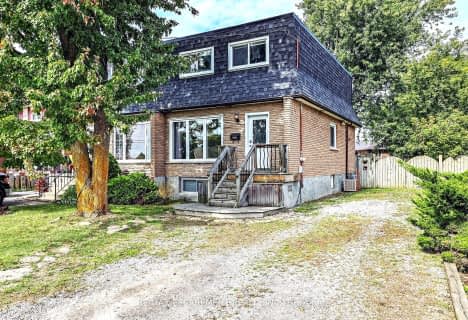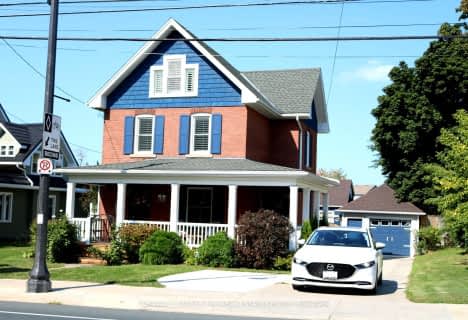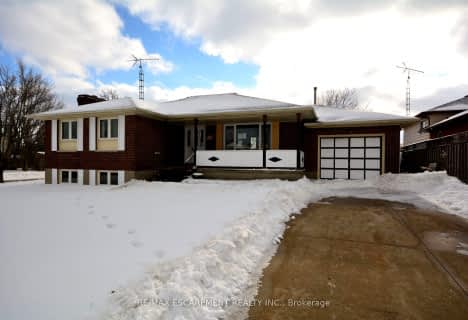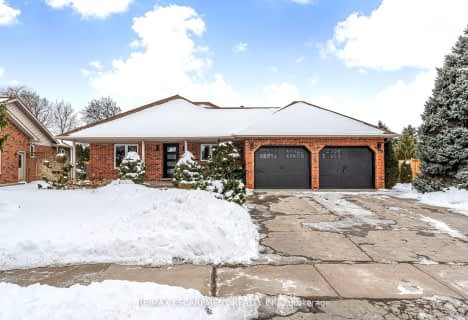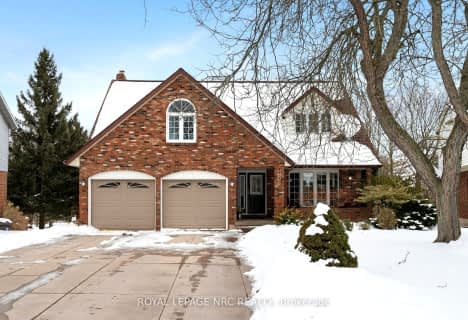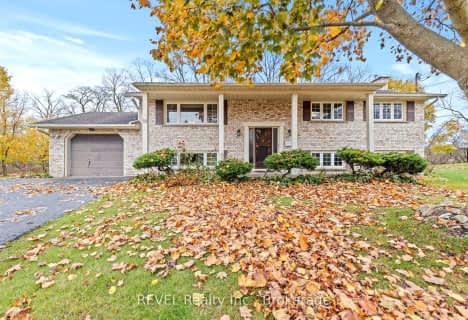Car-Dependent
- Most errands require a car.
Somewhat Bikeable
- Most errands require a car.

Park Public School
Elementary: PublicGainsborough Central Public School
Elementary: PublicSt Joseph Catholic Elementary School
Elementary: CatholicNelles Public School
Elementary: PublicSt Martin Catholic Elementary School
Elementary: CatholicCollege Street Public School
Elementary: PublicSouth Lincoln High School
Secondary: PublicDunnville Secondary School
Secondary: PublicBeamsville District Secondary School
Secondary: PublicGrimsby Secondary School
Secondary: PublicOrchard Park Secondary School
Secondary: PublicBlessed Trinity Catholic Secondary School
Secondary: Catholic-
Centennial Park
Grimsby ON 10.13km -
Ashby drive park
4081 Ashby Dr, Beamsville ON 10.31km -
Maplewood Park Grimsby
Grimsby ON 10.58km
-
Localcoin Bitcoin ATM - Avondale Food Stores - Beamsville
5009 King St, Beamsville ON L0R 1B0 10.07km -
Niagara Credit Union Ltd
155 Main St E, Grimsby ON L3M 1P2 10.29km -
CIBC
62 Main St E, Grimsby ON L3M 1N2 10.54km
