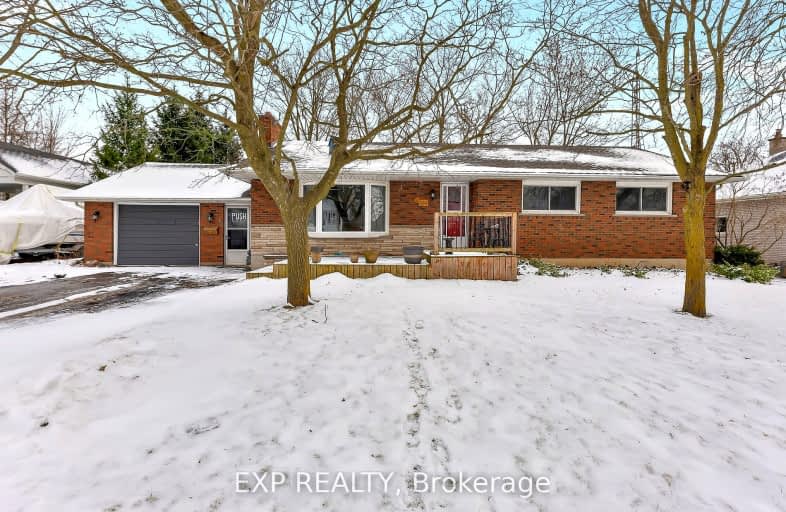
3D Walkthrough
Car-Dependent
- Some errands can be accomplished on foot.
50
/100
Somewhat Bikeable
- Most errands require a car.
39
/100

Park Public School
Elementary: Public
10.02 km
Gainsborough Central Public School
Elementary: Public
6.81 km
St John Catholic Elementary School
Elementary: Catholic
9.67 km
St Martin Catholic Elementary School
Elementary: Catholic
1.00 km
College Street Public School
Elementary: Public
0.52 km
St Mark Catholic Elementary School
Elementary: Catholic
8.37 km
South Lincoln High School
Secondary: Public
0.84 km
Dunnville Secondary School
Secondary: Public
22.41 km
Beamsville District Secondary School
Secondary: Public
9.54 km
Grimsby Secondary School
Secondary: Public
11.23 km
Orchard Park Secondary School
Secondary: Public
19.46 km
Blessed Trinity Catholic Secondary School
Secondary: Catholic
11.75 km
-
Beamsville Fairgrounds
Lincoln ON 9.55km -
T Promenade
Grimsby Beach ON 10.68km -
Grimsby Beach Park
Beamsville ON 10.69km
-
CIBC
4961 King St E, Beamsville ON L0R 1B0 9.36km -
Niagara Credit Union Ltd
155 Main St E, Grimsby ON L3M 1P2 10.29km -
CIBC
5001 Greenlane Rd, Beamsville ON L3J 1M7 10.64km



