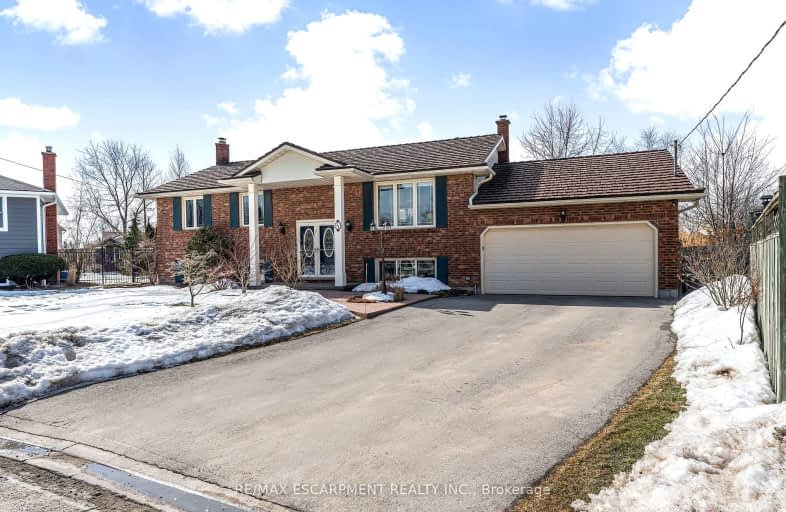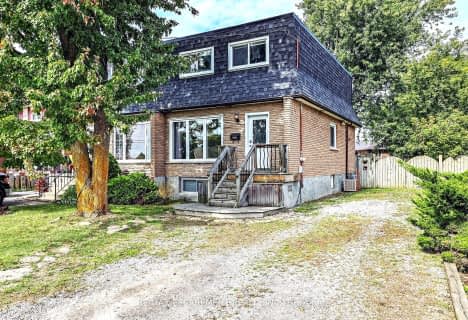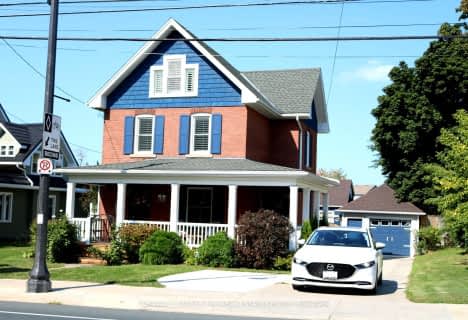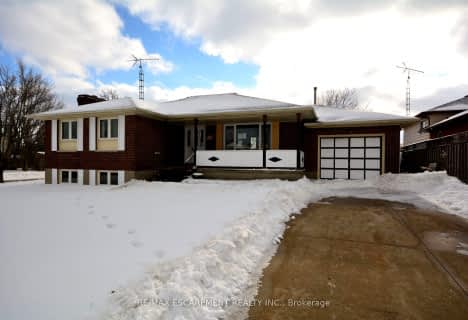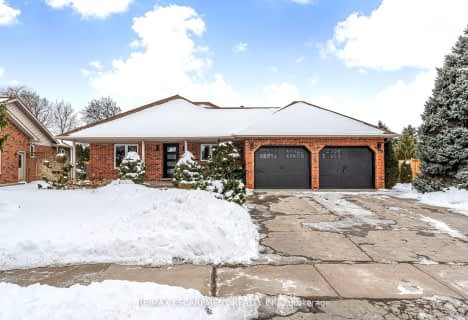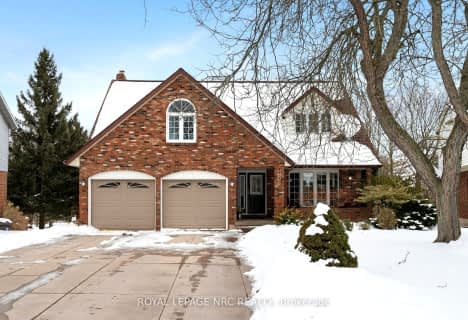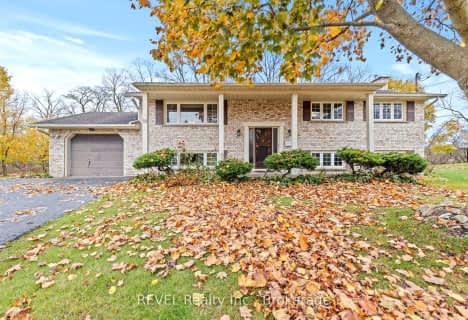Car-Dependent
- Most errands require a car.
Somewhat Bikeable
- Most errands require a car.

Park Public School
Elementary: PublicGainsborough Central Public School
Elementary: PublicNelles Public School
Elementary: PublicSt Martin Catholic Elementary School
Elementary: CatholicCollege Street Public School
Elementary: PublicSt Mark Catholic Elementary School
Elementary: CatholicSouth Lincoln High School
Secondary: PublicDunnville Secondary School
Secondary: PublicBeamsville District Secondary School
Secondary: PublicGrimsby Secondary School
Secondary: PublicOrchard Park Secondary School
Secondary: PublicBlessed Trinity Catholic Secondary School
Secondary: Catholic-
Cave Springs Conservation Area
Lincoln ON L0R 1B1 10.64km -
Woolverton Conservation Area
Grimsby ON 11.71km -
Grimsby Splash Pad
Grimsby ON 12.32km
-
CIBC
124 Griffin St N, Smithville ON L0R 2A0 0.82km -
TD Canada Trust ATM
4610 Ontario St, Beamsville ON L3J 1M6 11.55km -
CIBC
5005 S Service Rd, Beamsville ON L3J 0V3 12.14km
- 3 bath
- 3 bed
- 1500 sqft
54 Harvest Gate, West Lincoln, Ontario • L0R 2A0 • 057 - Smithville
