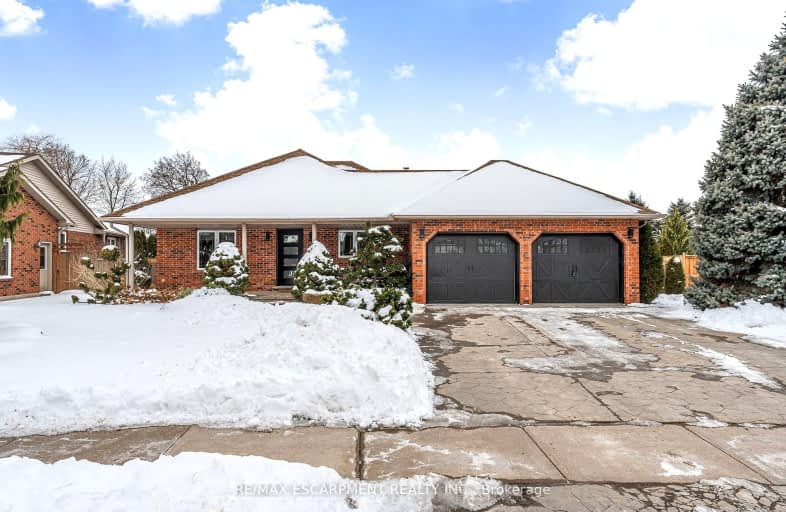Car-Dependent
- Almost all errands require a car.
19
/100
Somewhat Bikeable
- Most errands require a car.
36
/100

Park Public School
Elementary: Public
9.14 km
Gainsborough Central Public School
Elementary: Public
8.29 km
St Joseph Catholic Elementary School
Elementary: Catholic
9.68 km
Nelles Public School
Elementary: Public
9.24 km
St Martin Catholic Elementary School
Elementary: Catholic
0.71 km
College Street Public School
Elementary: Public
1.06 km
South Lincoln High School
Secondary: Public
1.19 km
Dunnville Secondary School
Secondary: Public
23.02 km
Beamsville District Secondary School
Secondary: Public
9.51 km
Grimsby Secondary School
Secondary: Public
10.02 km
Orchard Park Secondary School
Secondary: Public
17.89 km
Blessed Trinity Catholic Secondary School
Secondary: Catholic
10.47 km
-
Beamsville Lions Community Park
Lincoln ON 6.67km -
Kinsmen Park
Frost Rd, Beamsville ON 7.82km -
Grimsby Splash Pad
Grimsby ON 10.86km
-
CIBC
62 Main St E, Grimsby ON L3M 1N2 9.58km -
TD Bank Financial Group
20 Main St E, Grimsby ON L3M 1M9 9.72km -
CIBC
12 Ontario St, Grimsby ON L3M 3G9 9.83km



