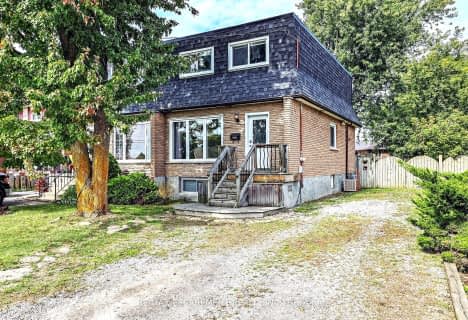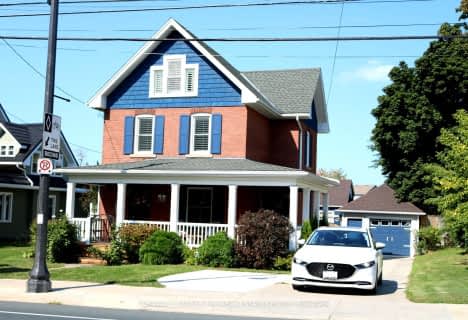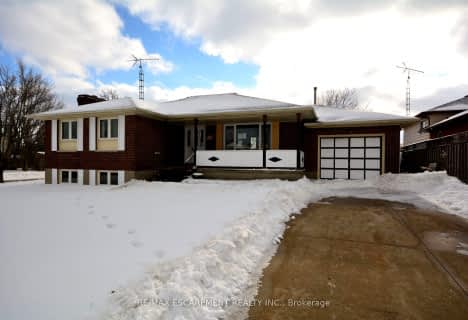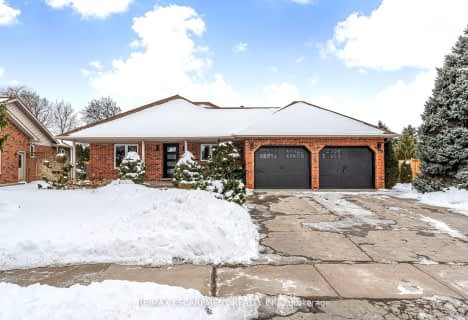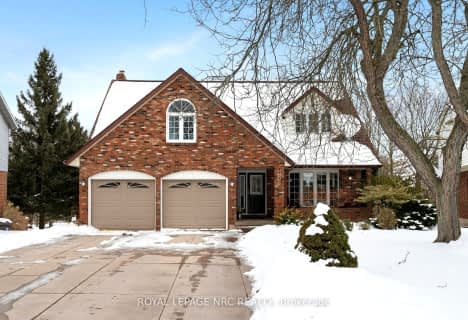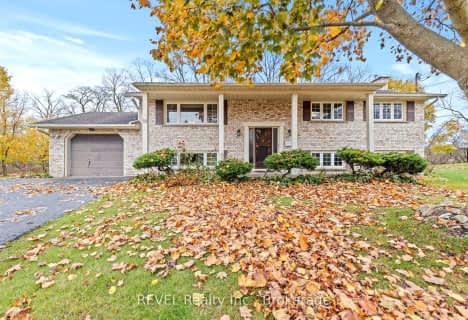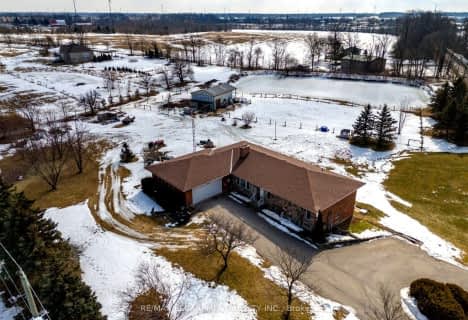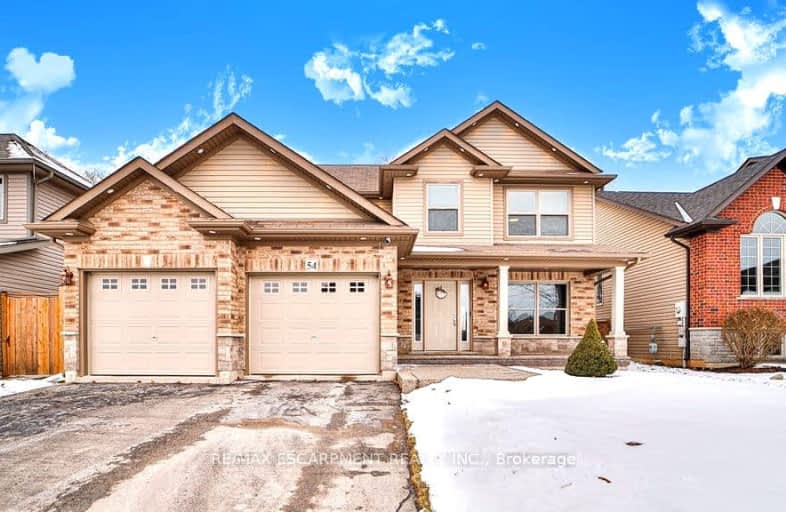
Car-Dependent
- Almost all errands require a car.
Somewhat Bikeable
- Most errands require a car.

Park Public School
Elementary: PublicCaistor Central Public School
Elementary: PublicGainsborough Central Public School
Elementary: PublicNelles Public School
Elementary: PublicSt Martin Catholic Elementary School
Elementary: CatholicCollege Street Public School
Elementary: PublicSouth Lincoln High School
Secondary: PublicDunnville Secondary School
Secondary: PublicBeamsville District Secondary School
Secondary: PublicGrimsby Secondary School
Secondary: PublicOrchard Park Secondary School
Secondary: PublicBlessed Trinity Catholic Secondary School
Secondary: Catholic-
Centennial Park
Grimsby ON 10.62km -
Murray Street Park
Murray St (Lakeside Drive), Grimsby ON 12.64km -
Winona Park
1328 Barton St E, Stoney Creek ON L8H 2W3 14.95km
-
Scotiabank
150 Main St E, Grimsby ON L3M 1P1 10.66km -
CIBC
27 Main St W, Grimsby ON L3M 1R3 11.25km -
BMO Bank of Montreal
4486 Ontario St, Beamsville ON L3J 0A9 11.37km
- 2 bath
- 3 bed
- 1500 sqft
2397 Patterson Road, West Lincoln, Ontario • L0R 1Y0 • 056 - West Lincoln


