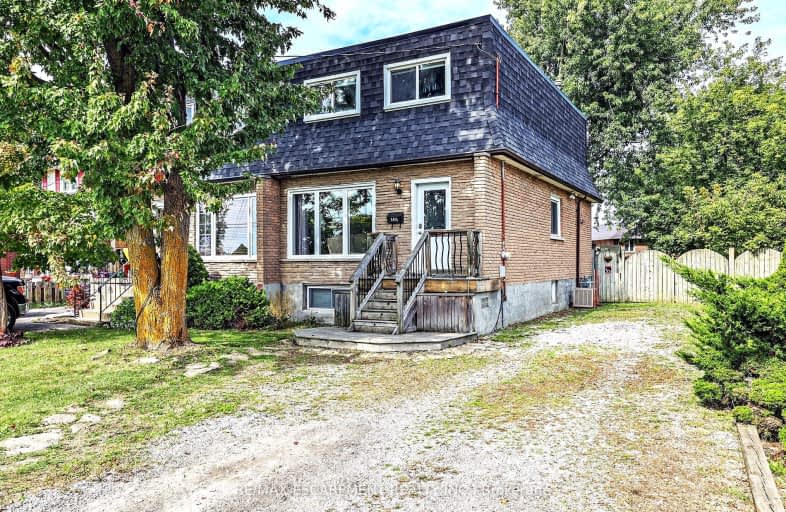Car-Dependent
- Most errands require a car.
27
/100
Somewhat Bikeable
- Most errands require a car.
39
/100

Park Public School
Elementary: Public
10.61 km
Gainsborough Central Public School
Elementary: Public
6.89 km
Nelles Public School
Elementary: Public
10.76 km
St Martin Catholic Elementary School
Elementary: Catholic
0.87 km
College Street Public School
Elementary: Public
0.98 km
St Mark Catholic Elementary School
Elementary: Catholic
9.35 km
South Lincoln High School
Secondary: Public
0.42 km
Dunnville Secondary School
Secondary: Public
21.63 km
Beamsville District Secondary School
Secondary: Public
10.52 km
Grimsby Secondary School
Secondary: Public
11.56 km
Orchard Park Secondary School
Secondary: Public
19.16 km
Blessed Trinity Catholic Secondary School
Secondary: Catholic
12.02 km
-
Briar Meadows Kennel
Ontario 8.23km -
Kinsmen Park
Frost Rd, Beamsville ON 8.61km -
Sophie car ride
Beamsville ON 9.13km
-
CIBC
4961 King St E, Beamsville ON L0R 1B0 10.34km -
BMO Bank of Montreal
4486 Ontario St, Beamsville ON L3J 0A9 11.04km -
TD Bank Financial Group
20 Main St E, Grimsby ON L3M 1M9 11.26km



