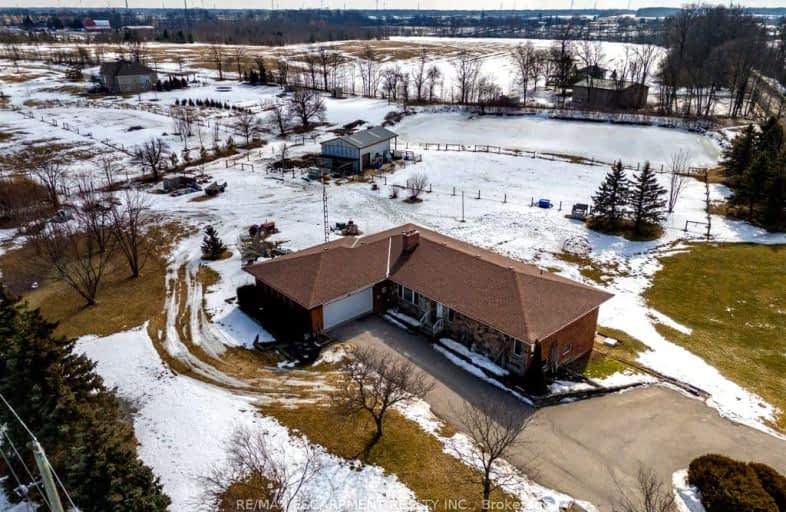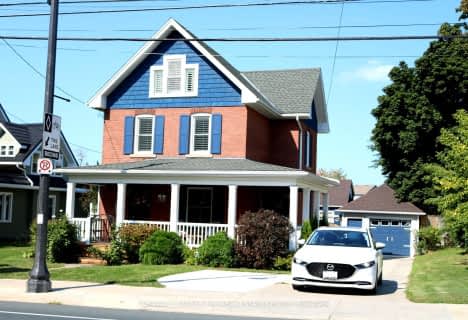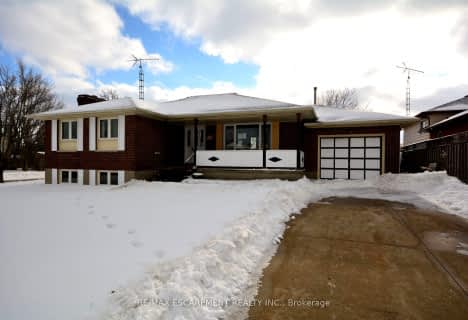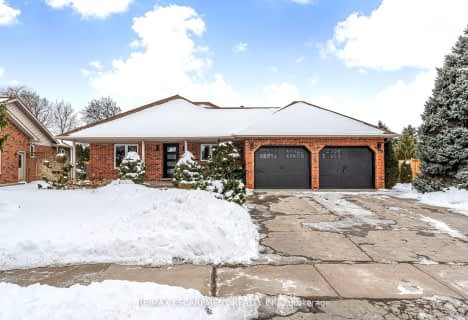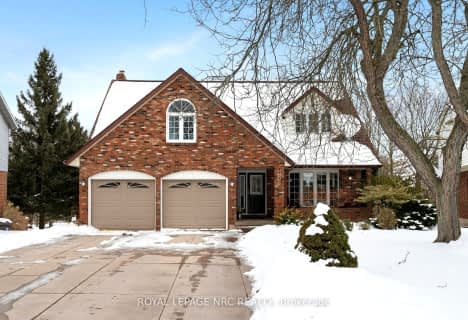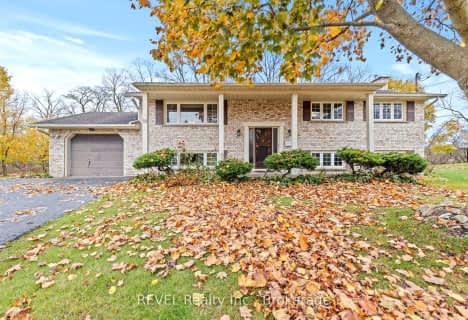Car-Dependent
- Almost all errands require a car.
Somewhat Bikeable
- Most errands require a car.

Gainsborough Central Public School
Elementary: PublicJacob Beam Public School
Elementary: PublicSt John Catholic Elementary School
Elementary: CatholicSt Martin Catholic Elementary School
Elementary: CatholicCollege Street Public School
Elementary: PublicSt Mark Catholic Elementary School
Elementary: CatholicSouth Lincoln High School
Secondary: PublicDunnville Secondary School
Secondary: PublicBeamsville District Secondary School
Secondary: PublicGrimsby Secondary School
Secondary: PublicE L Crossley Secondary School
Secondary: PublicBlessed Trinity Catholic Secondary School
Secondary: Catholic-
Cave Springs Conservation Area
Lincoln ON L0R 1B1 9.75km -
Woolverton Conservation Area
Grimsby ON 13.5km -
Grimsby Pumphouse
Grimsby ON 13.62km
-
CIBC
124 Griffin St N, Smithville ON L0R 2A0 2.46km -
TD Canada Trust ATM
4610 Ontario St, Beamsville ON L3J 1M6 11.55km -
CIBC
5005 S Service Rd, Beamsville ON L3J 0V3 12.21km
- 3 bath
- 3 bed
- 1500 sqft
54 Harvest Gate, West Lincoln, Ontario • L0R 2A0 • 057 - Smithville
