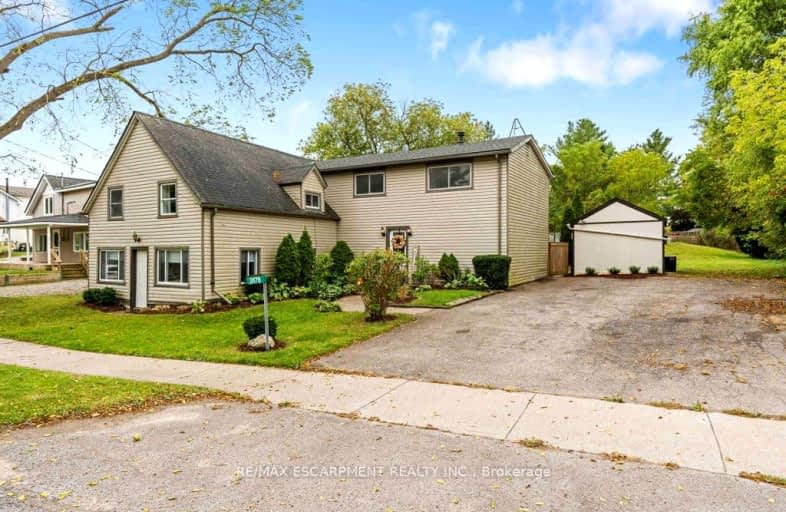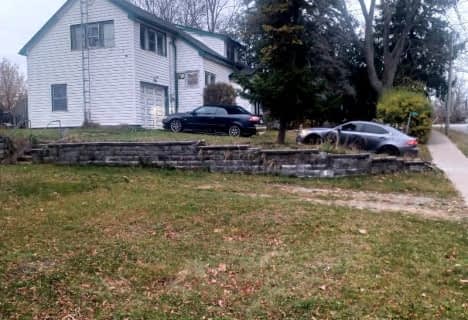Car-Dependent
- Almost all errands require a car.
Somewhat Bikeable
- Most errands require a car.

Gainsborough Central Public School
Elementary: PublicJacob Beam Public School
Elementary: PublicSt Martin Catholic Elementary School
Elementary: CatholicCollege Street Public School
Elementary: PublicSenator Gibson
Elementary: PublicSt Mark Catholic Elementary School
Elementary: CatholicSouth Lincoln High School
Secondary: PublicDunnville Secondary School
Secondary: PublicBeamsville District Secondary School
Secondary: PublicGrimsby Secondary School
Secondary: PublicE L Crossley Secondary School
Secondary: PublicBlessed Trinity Catholic Secondary School
Secondary: Catholic-
Kinsmen Park
Frost Rd, Beamsville ON 7.46km -
Ashby drive park
4081 Ashby Dr, Beamsville ON 9.3km -
Sophie car ride
Beamsville ON 10.04km
-
CIBC
4961 King St E, Beamsville ON L0R 1B0 9.6km -
CIBC
1501 Regional Rd 24, Fenwick ON L0S 1C0 10.08km -
BMO Bank of Montreal
4486 Ontario St, Beamsville ON L3J 0A9 10.59km
- 1 bath
- 4 bed
- 1500 sqft
2490 Saint Ann's Road, West Lincoln, Ontario • L0R 1Y0 • 058 - Bismark/Wellandport



