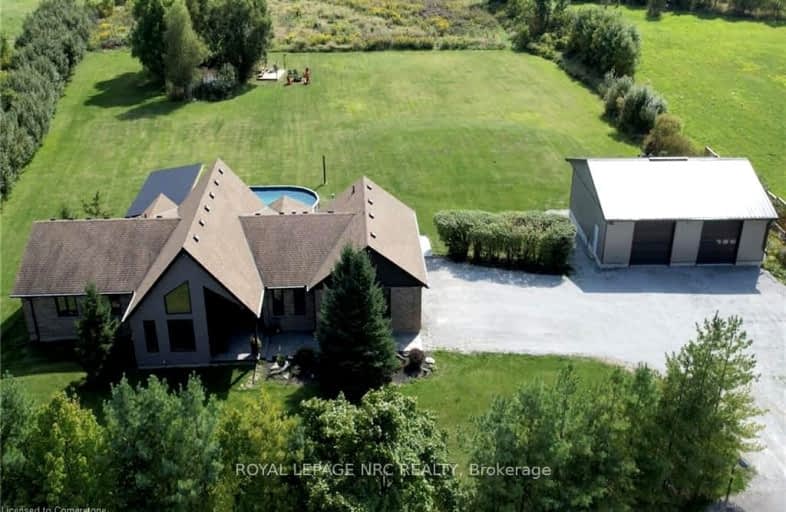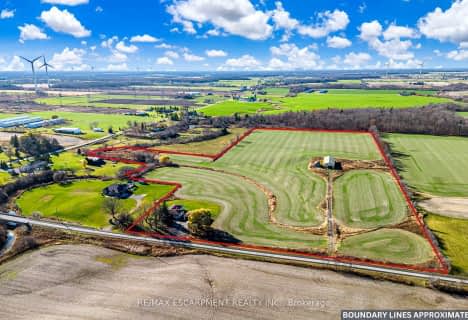Car-Dependent
- Almost all errands require a car.
Somewhat Bikeable
- Most errands require a car.

Gainsborough Central Public School
Elementary: PublicJacob Beam Public School
Elementary: PublicSt Martin Catholic Elementary School
Elementary: CatholicCollege Street Public School
Elementary: PublicSenator Gibson
Elementary: PublicSt Mark Catholic Elementary School
Elementary: CatholicSouth Lincoln High School
Secondary: PublicDunnville Secondary School
Secondary: PublicBeamsville District Secondary School
Secondary: PublicGrimsby Secondary School
Secondary: PublicE L Crossley Secondary School
Secondary: PublicBlessed Trinity Catholic Secondary School
Secondary: Catholic-
Beamsville Lions Community Park
Lincoln ON 6.05km -
Woolverton Conservation Area
Grimsby ON 14.86km -
Murray Street Park
Murray St (Lakeside Drive), Grimsby ON 14.88km
-
CIBC
4961 King St E, Beamsville ON L0R 1B0 9.65km -
Localcoin Bitcoin ATM - Avondale Food Stores - Beamsville
5009 King St, Beamsville ON L0R 1B0 9.67km -
TD Bank Financial Group
4610 Ontario St, Beamsville ON L3J 1M6 11.29km









