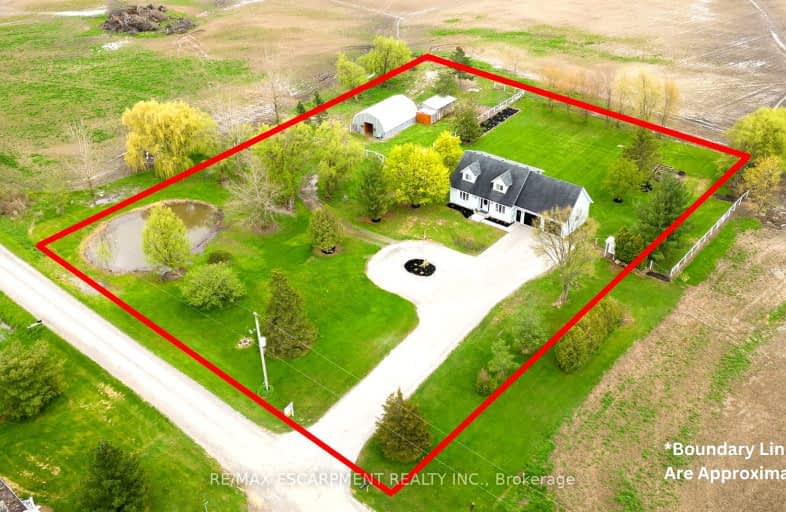Car-Dependent
- Almost all errands require a car.
0
/100
Somewhat Bikeable
- Most errands require a car.
27
/100

Gainsborough Central Public School
Elementary: Public
1.31 km
Jacob Beam Public School
Elementary: Public
12.55 km
St Martin Catholic Elementary School
Elementary: Catholic
6.54 km
College Street Public School
Elementary: Public
6.19 km
Senator Gibson
Elementary: Public
13.21 km
St Mark Catholic Elementary School
Elementary: Catholic
11.68 km
South Lincoln High School
Secondary: Public
6.12 km
Dunnville Secondary School
Secondary: Public
19.52 km
Beamsville District Secondary School
Secondary: Public
12.83 km
Grimsby Secondary School
Secondary: Public
16.67 km
E L Crossley Secondary School
Secondary: Public
14.84 km
Blessed Trinity Catholic Secondary School
Secondary: Catholic
17.27 km
-
Fonthill Dog Park
Pelham ON 13.76km -
Grimsby Beach Park
Beamsville ON 15.5km -
Grimsby Off-Leash Dog Park
Grimsby ON 16.05km
-
CIBC
124 Griffin St N, Smithville ON L0R 2A0 6.26km -
RBC Royal Bank
4310 Ontario St, Beamsville ON L0R 1B8 12.66km -
CIBC Cash Dispenser
5001 Greenlane Rd, Beamsville ON L3J 1M7 14.23km


