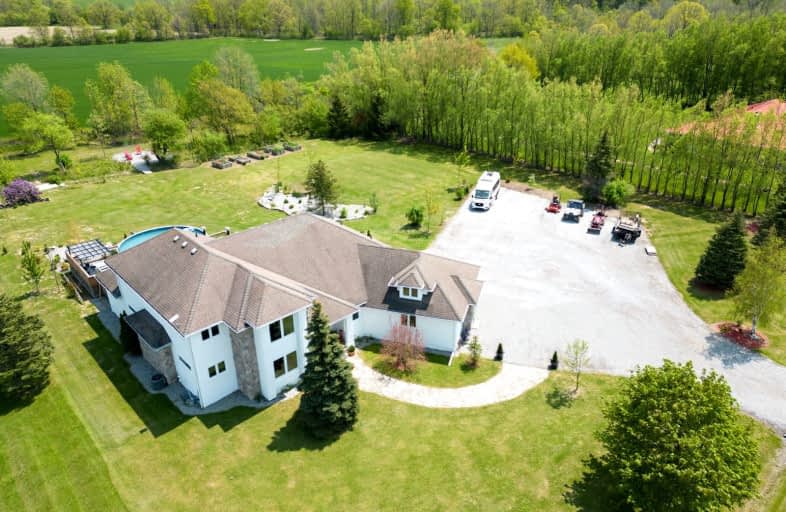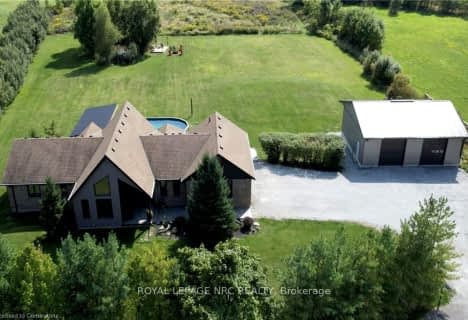Car-Dependent
- Almost all errands require a car.
Somewhat Bikeable
- Most errands require a car.

Gainsborough Central Public School
Elementary: PublicJacob Beam Public School
Elementary: PublicSt Martin Catholic Elementary School
Elementary: CatholicCollege Street Public School
Elementary: PublicSenator Gibson
Elementary: PublicSt Mark Catholic Elementary School
Elementary: CatholicSouth Lincoln High School
Secondary: PublicDunnville Secondary School
Secondary: PublicBeamsville District Secondary School
Secondary: PublicGrimsby Secondary School
Secondary: PublicE L Crossley Secondary School
Secondary: PublicBlessed Trinity Catholic Secondary School
Secondary: Catholic-
Sassafrass Coastal Kitchen
4985 King St, Lincoln, ON L0R 1B0 9.43km -
Crabby Joe's Tap & Grill
5000 Serena Drive, Beamsville, ON L0R 1B2 9.56km -
Habaneros Pub & Grill
5391 King Street, Beamsville, ON L0R 1B3 10.06km
-
Tim Hortons
229 St. Catharine Street, Smithville, ON L0R 2A0 3.7km -
Conversations
4995 King Street, Beamsville, ON L0R 1B0 9.44km -
The Local Eat + Drink
3904 Victoria Avenue, Lincoln, ON L0R 2C0 11.38km
-
Synergy Fitness
6045 Transit Rd E 65.67km
-
Shoppers Drug Mart
42 Saint Andrews Avenue, Unit 1, Grimsby, ON L3M 3S2 13.97km -
Costco Pharmacy
1330 S Service Road, Hamilton, ON L8E 5C5 18.85km -
Shoppers Drug Mart
275 Fourth Ave, St Catharines, ON L2S 3P4 20.44km
-
Smithville Pizzeria & Restaurant
110 Brock Street, Smithville, ON L0R 2A0 4.36km -
Buzzards Pizza
114 Griffin Road S, Smithville, ON L0R 2A0 4.39km -
Nino Pizza
176 Griffin Street N, Smithville, ON L0R 2A0 4.46km
-
Fourth Avenue West Shopping Centre
295 Fourth Ave, St. Catharines, ON L2S 0E7 19.86km -
Ridley Heights Plaza
100 Fourth Avenue, St. Catharines, ON L2S 3P3 20.53km -
Glenridge Plaza
236 Glenridge Avenue, St. Catharines, ON L2T 3J9 21.82km
-
Grand Oak Culinary Market
4600 Victoria Avenue, Vineland, ON L0R 2E0 13.79km -
Real Canadian Superstore
361 S Service Road, Grimsby, ON L3M 4E8 15.61km -
Sobeys
110 Highway 20 E, Pelham, ON L0S 1E0 18.09km
-
LCBO
102 Primeway Drive, Welland, ON L3B 0A1 23.08km -
LCBO
7481 Oakwood Drive, Niagara Falls, ON 30.57km -
LCBO
1149 Barton Street E, Hamilton, ON L8H 2V2 31.89km
-
Outdoor Travel
4888 South Service Road, Beamsville, ON L0R 1B1 11.97km -
Camo Gas Repair
457 Fitch Street, Welland, ON L3C 4W7 20.18km -
J & S Heating And Air Conditioning
425 Glendale Avenue, St. Catharines, ON L2P 3Y1 24.65km
-
Cineplex Odeon Welland Cinemas
800 Niagara Street, Seaway Mall, Welland, ON L3C 5Z4 21.38km -
Can View Drive-In
1956 Highway 20, Fonthill, ON L0S 1E0 21.76km -
Landmark Cinemas
221 Glendale Avenue, St Catharines, ON L2T 2K9 22.75km
-
Dunnville Public Library
317 Chestnut Street, Dunnville, ON N1A 2H4 22.07km -
Welland Public Libray-Main Branch
50 The Boardwalk, Welland, ON L3B 6J1 22.41km -
Hamilton Public Library
100 Mohawk Road W, Hamilton, ON L9C 1W1 35.72km
-
Welland County General Hospital
65 3rd St, Welland, ON L3B 23.04km -
St Peter's Hospital
88 Maplewood Avenue, Hamilton, ON L8M 1W9 33.01km -
Juravinski Hospital
711 Concession Street, Hamilton, ON L8V 5C2 33.27km
-
Kinsmen Park
Frost Rd, Beamsville ON 7.28km -
Centennial Park
Grimsby ON 12.56km -
Grimsby Off-Leash Dog Park
Grimsby ON 13.01km
-
CIBC
124 Griffin St N, Smithville ON L0R 2A0 4.44km -
CIBC
4961 King St E, Beamsville ON L0R 1B0 9.43km -
TD Bank Financial Group
2475 Ontario St, ON L0R 1B4 11.65km
- 4 bath
- 3 bed
- 1500 sqft
2481 Meadow Court, West Lincoln, Ontario • L0R 1Y0 • 056 - West Lincoln



