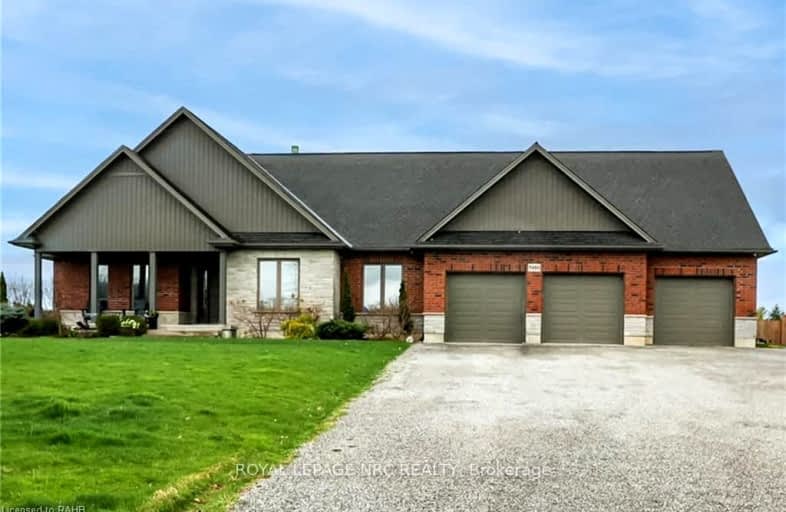Car-Dependent
- Almost all errands require a car.
0
/100
Somewhat Bikeable
- Most errands require a car.
25
/100

Gainsborough Central Public School
Elementary: Public
3.82 km
Jacob Beam Public School
Elementary: Public
10.05 km
St Martin Catholic Elementary School
Elementary: Catholic
5.03 km
College Street Public School
Elementary: Public
4.57 km
Senator Gibson
Elementary: Public
10.72 km
St Mark Catholic Elementary School
Elementary: Catholic
9.18 km
South Lincoln High School
Secondary: Public
4.72 km
Dunnville Secondary School
Secondary: Public
21.76 km
Beamsville District Secondary School
Secondary: Public
10.33 km
Grimsby Secondary School
Secondary: Public
14.43 km
E L Crossley Secondary School
Secondary: Public
15.09 km
Blessed Trinity Catholic Secondary School
Secondary: Catholic
15.07 km
-
Cave Springs Conservation Area
Lincoln ON L0R 1B1 9.15km -
Hilary Bald Community Park
Lincoln ON 11.39km -
Bal harbour Park
Beamsville ON 13.05km
-
CIBC
124 Griffin St N, Smithville ON L0R 2A0 4.68km -
CIBC
1501 Regional Rd 24, Fenwick ON L0S 1C0 9.63km -
BMO Bank of Montreal
4486 Ontario St, Beamsville ON L3J 0A9 11.12km


