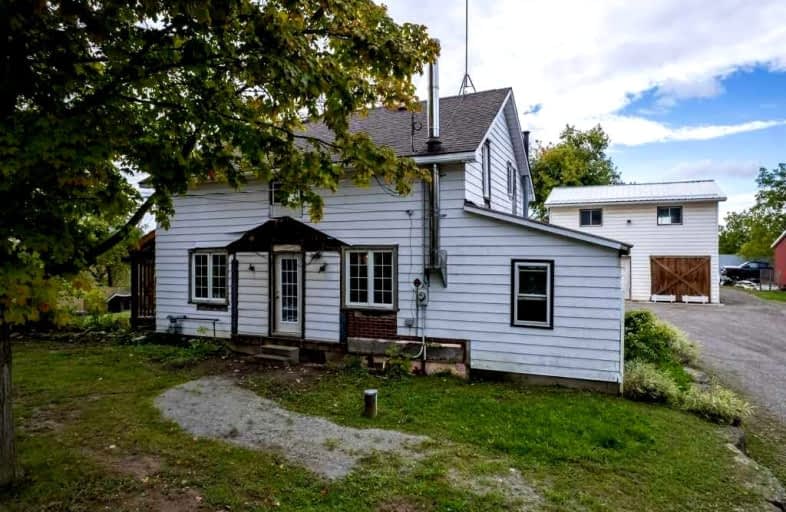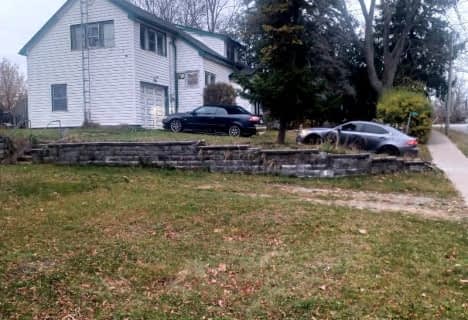Sold on Oct 11, 2022
Note: Property is not currently for sale or for rent.

-
Type: Detached
-
Style: 2-Storey
-
Size: 1500 sqft
-
Lot Size: 77.46 x 359.55 Feet
-
Age: 100+ years
-
Taxes: $4,459 per year
-
Days on Site: 12 Days
-
Added: Sep 29, 2022 (1 week on market)
-
Updated:
-
Last Checked: 2 months ago
-
MLS®#: X5779042
-
Listed By: Re/max escarpment realty inc., brokerage
Live By The River! This Unique Property Is A Rare Find With Large 3 Bedroom Farm House With Two Story Garage That Would Be Great For The Handy Man Or Mechanic That Needs That Added Space! Spacious Kitchen, With Formal Dining Room And Large Main Floor Family Room With Wood Stove To Get All Cozy In The Winter Months. Convenient Main Floor Laundry And Large Mud Room With Powder Room On The Main Floor. Primary Bedroom Recently Renovated With New Flooring And Hot Water In Floor Heating In Bedroom And 3 Pc Ensuite Bathroom, As Well With Electric In Floor Heating In Main Bathroom. Slip Out The Side Door On The Covered Porch To Enjoy The Sound Of The Ducks On The River And Don't Forget To Bring Your Fishing Pole To Catch The Little Fish Too! Circular Driveway If You Need The Extra Space For The Larger Vehicles. Lots Of New Windows Here Too! Bring Your Ideas To Make This Home Yours With Your Finishing Touches. Rsa
Extras
Rental Items: None Inclusions: Fridge, Stove, Dishwasher, Washer Dryer All In " As Is " Condition, All Blinds And Window Coverings, Tractor Trailer Shed Amps/Volts: 100/
Property Details
Facts for 2470 St Ann's Road, West Lincoln
Status
Days on Market: 12
Last Status: Sold
Sold Date: Oct 11, 2022
Closed Date: Nov 30, 2022
Expiry Date: Jan 31, 2023
Sold Price: $640,000
Unavailable Date: Oct 11, 2022
Input Date: Sep 29, 2022
Property
Status: Sale
Property Type: Detached
Style: 2-Storey
Size (sq ft): 1500
Age: 100+
Area: West Lincoln
Availability Date: 30-60 Days
Assessment Amount: $369,000
Assessment Year: 2016
Inside
Bedrooms: 3
Bathrooms: 3
Kitchens: 1
Rooms: 8
Den/Family Room: Yes
Air Conditioning: None
Fireplace: Yes
Laundry Level: Main
Washrooms: 3
Building
Basement: Part Bsmt
Basement 2: Unfinished
Heat Type: Forced Air
Heat Source: Gas
Exterior: Alum Siding
Water Supply Type: Drilled Well
Water Supply: Well
Physically Handicapped-Equipped: N
Special Designation: Unknown
Other Structures: Garden Shed
Retirement: N
Parking
Driveway: Private
Garage Spaces: 1
Garage Type: Detached
Covered Parking Spaces: 8
Total Parking Spaces: 9
Fees
Tax Year: 2022
Tax Legal Description: Pt Lt 23 Con 6 Gainsborough As In Ro361313; West**
Taxes: $4,459
Highlights
Feature: Grnbelt/Cons
Feature: Place Of Worship
Feature: River/Stream
Feature: School
Feature: Sloping
Feature: Waterfront
Land
Cross Street: Twenty Road
Municipality District: West Lincoln
Fronting On: West
Parcel Number: 460770111
Pool: None
Sewer: Septic
Lot Depth: 359.55 Feet
Lot Frontage: 77.46 Feet
Acres: .50-1.99
Zoning: Ec & Ep
Waterfront: Direct
Additional Media
- Virtual Tour: https://unbranded.youriguide.com/2470_st_ann_s_rd_saint_anns_on/
Rooms
Room details for 2470 St Ann's Road, West Lincoln
| Type | Dimensions | Description |
|---|---|---|
| Living Main | 3.81 x 4.22 | |
| Family Main | 5.00 x 5.08 | |
| Dining Main | 2.36 x 3.12 | |
| Kitchen Main | 3.40 x 3.15 | |
| Workshop Main | 2.90 x 5.59 | |
| Prim Bdrm 2nd | 5.23 x 3.94 | |
| 2nd Br 2nd | 5.21 x 4.88 | |
| 3rd Br 2nd | 4.29 x 3.81 |
| XXXXXXXX | XXX XX, XXXX |
XXXX XXX XXXX |
$XXX,XXX |
| XXX XX, XXXX |
XXXXXX XXX XXXX |
$XXX,XXX |
| XXXXXXXX XXXX | XXX XX, XXXX | $640,000 XXX XXXX |
| XXXXXXXX XXXXXX | XXX XX, XXXX | $649,900 XXX XXXX |

Gainsborough Central Public School
Elementary: PublicJacob Beam Public School
Elementary: PublicSt Martin Catholic Elementary School
Elementary: CatholicCollege Street Public School
Elementary: PublicSenator Gibson
Elementary: PublicSt Mark Catholic Elementary School
Elementary: CatholicSouth Lincoln High School
Secondary: PublicDunnville Secondary School
Secondary: PublicBeamsville District Secondary School
Secondary: PublicGrimsby Secondary School
Secondary: PublicE L Crossley Secondary School
Secondary: PublicBlessed Trinity Catholic Secondary School
Secondary: Catholic- 1 bath
- 4 bed
- 1500 sqft
2490 Saint Ann's Road, West Lincoln, Ontario • L0R 1Y0 • 058 - Bismark/Wellandport



