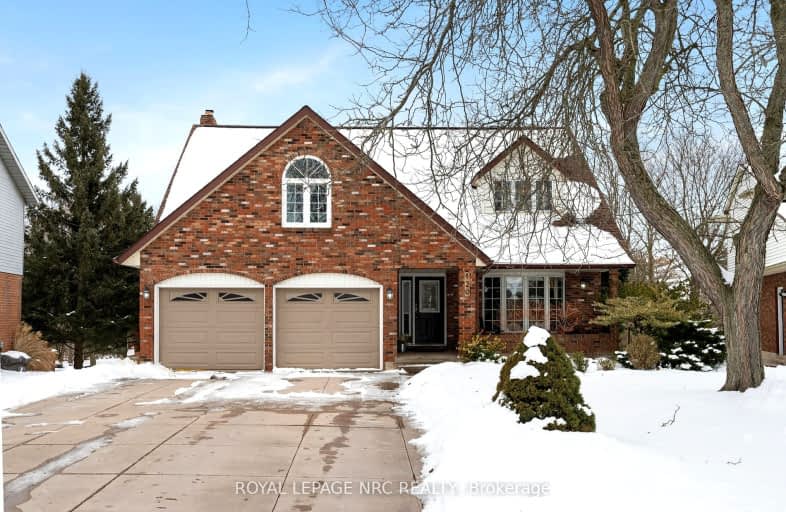
3D Walkthrough
Somewhat Walkable
- Some errands can be accomplished on foot.
51
/100
Somewhat Bikeable
- Most errands require a car.
47
/100

Park Public School
Elementary: Public
9.75 km
Gainsborough Central Public School
Elementary: Public
7.72 km
Nelles Public School
Elementary: Public
9.87 km
St John Catholic Elementary School
Elementary: Catholic
9.66 km
St Martin Catholic Elementary School
Elementary: Catholic
0.20 km
College Street Public School
Elementary: Public
0.72 km
South Lincoln High School
Secondary: Public
0.58 km
Dunnville Secondary School
Secondary: Public
22.44 km
Beamsville District Secondary School
Secondary: Public
9.93 km
Grimsby Secondary School
Secondary: Public
10.65 km
Orchard Park Secondary School
Secondary: Public
18.39 km
Blessed Trinity Catholic Secondary School
Secondary: Catholic
11.10 km
-
Briar Meadows Kennel
Ontario 7.62km -
Maplewood Park Grimsby
Grimsby ON 10.24km -
Cave Springs Conservation Area
Lincoln ON L0R 1B1 10.28km
-
CIBC
4961 King St E, Beamsville ON L0R 1B0 9.75km -
BMO Bank of Montreal
4486 Ontario St, Beamsville ON L3J 0A9 10.4km -
CIBC
27 Main St W, Grimsby ON L3M 1R3 10.46km


